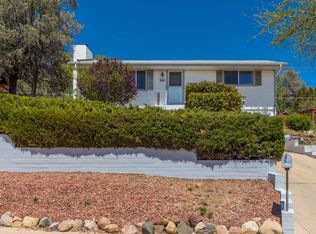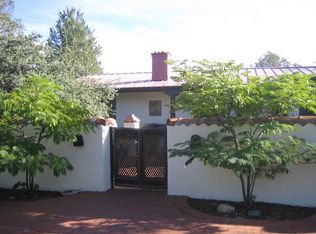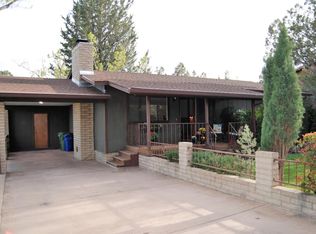Beautiful charming home that has been completely remodeled. You walk into a bright, light and cheery kitchen and great room perfect for entertaining. The kitchen has new granite tile countertops, with island/breakfast bar, modern maple cabinets with slide out drawers and Pergo floors. Master suite and two bedrooms on main floor. Large family room/game room and bath on lower level that could be another bedroom. Oversized two car garage. Fenced back yard. Amazing forever views from this fabulous 18' X 10' deck. Close to hospital, schools, shopping and downtown.
This property is off market, which means it's not currently listed for sale or rent on Zillow. This may be different from what's available on other websites or public sources.


