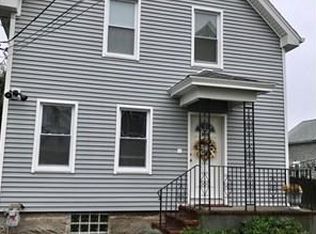Spacious 2 bedroom, 2 full bath Cottage nicely set on level lot . Wide Vestibule entrance with attractive staircase. Eat-in kitchen, formal dining and living rooms. 2 full ceramic/stone baths - upstairs bath has jacuzzi tub. Wide asphalt driveway and 3 Garages. Front porch with iron railings and driveway entrance has iron gates. Fenced off private rear Flagstone patio. Full basement with direct walkout to yard. New gas furnace. Impressive home. Call today to see inside. 24hr notice. Tenant occupied - Nice lady.
This property is off market, which means it's not currently listed for sale or rent on Zillow. This may be different from what's available on other websites or public sources.
