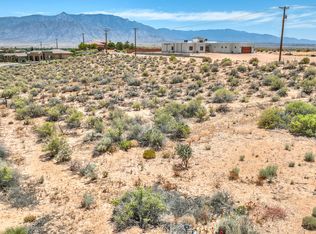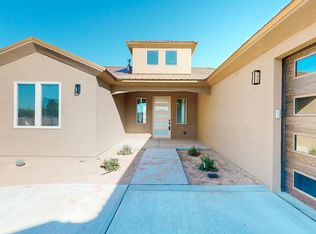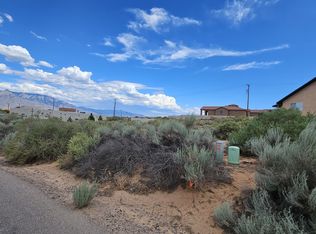Sold
Price Unknown
540 Rio Vista Dr NE, Rio Rancho, NM 87144
3beds
2,133sqft
Single Family Residence
Built in 1996
0.5 Acres Lot
$514,600 Zestimate®
$--/sqft
$2,469 Estimated rent
Home value
$514,600
$489,000 - $540,000
$2,469/mo
Zestimate® history
Loading...
Owner options
Explore your selling options
What's special
Looking for a peaceful and relaxing Southwest sanctuary located in beautiful Los Rios in Rio Rancho, this one owner custom home has a 3-car attached garage and an oversized 2 car detached garage complete with a workshop area, separate shower, and water closet in detached garage.The home is located on .5 acres with an additional available .5-acre lot that adjoins the property. Open concept living that captures the amazing mountain views and allows you to enjoy the tranquil and picturesque setting. Spacious primary suite, luxurious bath, and large walk-in closet, two additional bedrooms on first floor. Upstairs loft would make a wonderful office, yoga studio or second living area.No HOA or PID and the convenience of shopping, restaurants and fantastic hiking, biking along the Bosque.
Zillow last checked: 8 hours ago
Listing updated: September 14, 2023 at 12:02pm
Listed by:
Deborah Marie Redford 505-328-3423,
Coldwell Banker Legacy
Bought with:
Kenneth Mark Green, 51395
Coldwell Banker Legacy
Source: SWMLS,MLS#: 1038295
Facts & features
Interior
Bedrooms & bathrooms
- Bedrooms: 3
- Bathrooms: 2
- Full bathrooms: 1
- 3/4 bathrooms: 1
Primary bedroom
- Level: Main
- Area: 266.66
- Dimensions: 16.75 x 15.92
Kitchen
- Level: Main
- Area: 118.3
- Dimensions: 11.83 x 10
Living room
- Level: Main
- Area: 305.87
- Dimensions: 19.42 x 15.75
Heating
- Radiant
Cooling
- Evaporative Cooling, 2 Units
Appliances
- Included: Built-In Gas Oven, Built-In Gas Range, Dryer, Dishwasher, Disposal, Microwave, Refrigerator, Self Cleaning Oven, Washer
- Laundry: Electric Dryer Hookup
Features
- Ceiling Fan(s), Cathedral Ceiling(s), Separate/Formal Dining Room, Dual Sinks, Home Office, Jetted Tub, Country Kitchen, Loft, Multiple Living Areas, Main Level Primary, Walk-In Closet(s), Central Vacuum
- Flooring: Carpet, Tile
- Windows: Double Pane Windows, Insulated Windows
- Has basement: No
- Number of fireplaces: 1
- Fireplace features: Custom, Glass Doors, Gas Log, Outside
Interior area
- Total structure area: 2,133
- Total interior livable area: 2,133 sqft
Property
Parking
- Total spaces: 5
- Parking features: Attached, Detached, Garage, Workshop in Garage
- Attached garage spaces: 5
Features
- Levels: Two
- Stories: 2
- Exterior features: Courtyard, Hot Tub/Spa, Private Entrance, Privacy Wall, Private Yard
- Has spa: Yes
- Fencing: Wall
- Has view: Yes
Lot
- Size: 0.50 Acres
- Dimensions: Home is located on .50 acre + available .50 acre.
- Features: Landscaped, Views
Details
- Additional structures: See Remarks
- Parcel number: 1015070471169
- Zoning description: R-1
Construction
Type & style
- Home type: SingleFamily
- Architectural style: Custom
- Property subtype: Single Family Residence
Materials
- Frame, Stucco
- Roof: Membrane,Rubber
Condition
- Resale
- New construction: No
- Year built: 1996
Utilities & green energy
- Sewer: Septic Tank
- Water: Private, Well
- Utilities for property: Electricity Connected, Natural Gas Connected
Green energy
- Energy generation: None
Community & neighborhood
Security
- Security features: Security System, Smoke Detector(s)
Location
- Region: Rio Rancho
- Subdivision: Rio Rancho Estates
Other
Other facts
- Listing terms: Cash,Conventional,VA Loan
- Road surface type: Paved
Price history
| Date | Event | Price |
|---|---|---|
| 9/14/2023 | Sold | -- |
Source: | ||
| 8/5/2023 | Pending sale | $472,000$221/sqft |
Source: | ||
| 8/2/2023 | Listed for sale | $472,000$221/sqft |
Source: | ||
| 7/26/2023 | Pending sale | $472,000$221/sqft |
Source: | ||
| 7/25/2023 | Price change | $472,000-5.6%$221/sqft |
Source: | ||
Public tax history
| Year | Property taxes | Tax assessment |
|---|---|---|
| 2025 | $5,490 -1.5% | $157,318 +1.7% |
| 2024 | $5,576 +128.7% | $154,719 +122.9% |
| 2023 | $2,438 +2% | $69,406 +3% |
Find assessor info on the county website
Neighborhood: Los Rios
Nearby schools
GreatSchools rating
- 7/10Enchanted Hills Elementary SchoolGrades: K-5Distance: 0.8 mi
- 8/10Mountain View Middle SchoolGrades: 6-8Distance: 4.6 mi
- 7/10V Sue Cleveland High SchoolGrades: 9-12Distance: 3.4 mi
Schools provided by the listing agent
- Elementary: Enchanted Hills
- Middle: Mountain View
- High: V. Sue Cleveland
Source: SWMLS. This data may not be complete. We recommend contacting the local school district to confirm school assignments for this home.
Get a cash offer in 3 minutes
Find out how much your home could sell for in as little as 3 minutes with a no-obligation cash offer.
Estimated market value$514,600
Get a cash offer in 3 minutes
Find out how much your home could sell for in as little as 3 minutes with a no-obligation cash offer.
Estimated market value
$514,600


