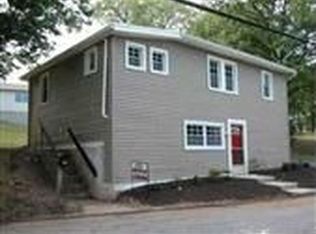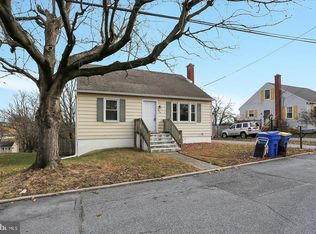Sold for $235,000
$235,000
540 Ridge Ave, Harrisburg, PA 17111
3beds
1,222sqft
Single Family Residence
Built in 1990
8,276 Square Feet Lot
$280,100 Zestimate®
$192/sqft
$1,806 Estimated rent
Home value
$280,100
$266,000 - $294,000
$1,806/mo
Zestimate® history
Loading...
Owner options
Explore your selling options
What's special
This home has had one owner since it was built by those owners in 1990. The owners have packed up their memories and are ready for the new owner to start making their own. As you walk through the front door you are greeted by a large bright living room that opens to the eat in kitchen. The primary bedroom has 2 closets and a primary bath complete with a one bowl sink/vanity and shower. There are 2 additional bedrooms and a main bath with a tub/shower combo. The basement offers a free standing natural gas heater that will heat the entire basement and creates the perfect opportunity to finish the basement to add additional square footage and a door with outside access to back patio, perfect for entertaining and cooking on the grill. The seller is also offering a one (1) year First American Home Warranty. Don't wait.....schedule your showing today!
Zillow last checked: 8 hours ago
Listing updated: February 12, 2024 at 12:22am
Listed by:
TRACY GEORGEFF 717-574-5717,
Keller Williams of Central PA
Bought with:
TONY ZOOK, RS320210
RE/MAX Pinnacle
Source: Bright MLS,MLS#: PADA2029370
Facts & features
Interior
Bedrooms & bathrooms
- Bedrooms: 3
- Bathrooms: 2
- Full bathrooms: 2
- Main level bathrooms: 2
- Main level bedrooms: 3
Basement
- Area: 1222
Heating
- Forced Air, Natural Gas
Cooling
- Central Air, Electric
Appliances
- Included: Electric Water Heater
- Laundry: In Basement
Features
- Basement: Full,Interior Entry,Exterior Entry,Unfinished
- Has fireplace: No
Interior area
- Total structure area: 2,444
- Total interior livable area: 1,222 sqft
- Finished area above ground: 1,222
- Finished area below ground: 0
Property
Parking
- Total spaces: 3
- Parking features: Garage Faces Front, Attached, Driveway
- Attached garage spaces: 1
- Uncovered spaces: 2
Accessibility
- Accessibility features: None
Features
- Levels: One
- Stories: 1
- Pool features: None
Lot
- Size: 8,276 sqft
Details
- Additional structures: Above Grade, Below Grade
- Parcel number: 630421460000000
- Zoning: RESIDENTIAL
- Special conditions: Standard
Construction
Type & style
- Home type: SingleFamily
- Architectural style: Ranch/Rambler
- Property subtype: Single Family Residence
Materials
- Frame, Brick, Vinyl Siding
- Foundation: Block
Condition
- New construction: No
- Year built: 1990
Utilities & green energy
- Electric: 200+ Amp Service
- Sewer: Public Septic
- Water: Public
- Utilities for property: Cable Connected, Natural Gas Available
Community & neighborhood
Location
- Region: Harrisburg
- Subdivision: Chambers Hill
- Municipality: SWATARA TWP
Other
Other facts
- Listing agreement: Exclusive Right To Sell
- Listing terms: Cash,Conventional,FHA,VA Loan
- Ownership: Fee Simple
Price history
| Date | Event | Price |
|---|---|---|
| 2/9/2024 | Sold | $235,000-6%$192/sqft |
Source: | ||
| 12/23/2023 | Pending sale | $249,900$205/sqft |
Source: | ||
| 12/18/2023 | Listed for sale | $249,900$205/sqft |
Source: | ||
Public tax history
| Year | Property taxes | Tax assessment |
|---|---|---|
| 2025 | $3,607 +5.3% | $120,900 |
| 2023 | $3,426 | $120,900 |
| 2022 | $3,426 | $120,900 |
Find assessor info on the county website
Neighborhood: 17111
Nearby schools
GreatSchools rating
- 5/10Chamber Hill El SchoolGrades: K-5Distance: 1.8 mi
- 5/10Swatara Middle SchoolGrades: 6-8Distance: 4.2 mi
- 2/10Central Dauphin East Senior High SchoolGrades: 9-12Distance: 3.4 mi
Schools provided by the listing agent
- Elementary: Chambers Hill
- Middle: Swatara
- High: Central Dauphin East
- District: Central Dauphin
Source: Bright MLS. This data may not be complete. We recommend contacting the local school district to confirm school assignments for this home.

Get pre-qualified for a loan
At Zillow Home Loans, we can pre-qualify you in as little as 5 minutes with no impact to your credit score.An equal housing lender. NMLS #10287.

