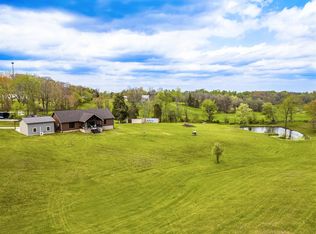A lot of house, shop, and extras for the money! This 3,500+/- sq ft beauty features a huge living room, 2 master suites on the main level, 4 bedrooms, 3 bathrooms, tons of custom trim and built-ins, and more. Sitting on a gorgeous 1.5+/- acre lot, you will fall in love with this setting. The shop features 2,400 sq ft of heated and cooled space, has a full bathroom, and a finished tv room. Cottage in the backyard could be finished or would be a perfect playhouse! Don't miss out on this one!
This property is off market, which means it's not currently listed for sale or rent on Zillow. This may be different from what's available on other websites or public sources.

