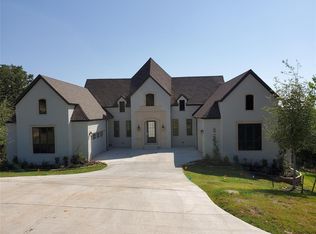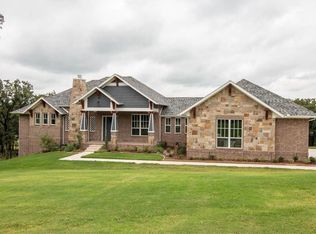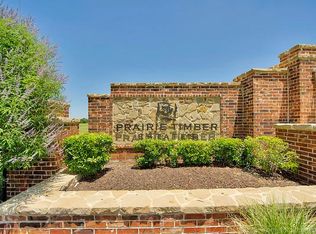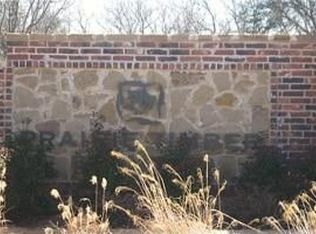Sold
Price Unknown
540 Prairie Timber Rd, Burleson, TX 76028
4beds
3,766sqft
Single Family Residence
Built in 2019
1.15 Acres Lot
$775,400 Zestimate®
$--/sqft
$4,308 Estimated rent
Home value
$775,400
$698,000 - $861,000
$4,308/mo
Zestimate® history
Loading...
Owner options
Explore your selling options
What's special
Discover this gorgeous multi-level home featuring 4 spacious bedrooms and 4 bathrooms! This heavily treed corner lot is situated on just over an acre. Offering a convenient circle drive and a 3-car garage. This property includes an adaptable office space that could serve as a 5th bedroom. The large living area is bathed in natural sunlight, creating a warm and inviting atmosphere. A stunning eat-in kitchen is complete with double ovens, an oversized island, and a walk-in pantry, ideal for entertaining friends and family. Just off the kitchen you will find a conveniently located mudroom with access to the garage. The main level is where you will find the oversized master bedroom featuring a luxurious ensuite bathroom and a walk-in closet. The second level boasts 2-bedrooms, a full bathroom, game room and an oversized unfinished basement, offering endless possibilities. The bedroom located on the 3rd level, overlooking the backyard, offers a private bathroom great for guest. Step outside to relax on one of the two balconies—one thoughtfully equipped with outdoor grilling, ideal for evenings on the patio. With its thoughtful layout this home offers the perfect balance of comfort and natural beauty. This is a home worth seeing!
Zillow last checked: 8 hours ago
Listing updated: July 18, 2025 at 11:56pm
Listed by:
Shana Beaty 0747646 682-444-0940,
Key Real Estate Texas LLC 682-444-0940
Bought with:
Katie Garcia
Keller Williams Heritage West
Source: NTREIS,MLS#: 20886936
Facts & features
Interior
Bedrooms & bathrooms
- Bedrooms: 4
- Bathrooms: 4
- Full bathrooms: 4
Primary bedroom
- Features: Ceiling Fan(s), Double Vanity, En Suite Bathroom, Garden Tub/Roman Tub, Separate Shower, Walk-In Closet(s)
- Level: First
- Dimensions: 17 x 14
Bedroom
- Features: Ceiling Fan(s), En Suite Bathroom, Walk-In Closet(s)
- Level: Third
- Dimensions: 14 x 12
Bedroom
- Features: Ceiling Fan(s)
- Level: Second
- Dimensions: 14 x 11
Bedroom
- Features: Ceiling Fan(s)
- Level: Second
- Dimensions: 14 x 11
Dining room
- Level: First
- Dimensions: 14 x 12
Game room
- Features: Ceiling Fan(s)
- Level: Second
- Dimensions: 17 x 15
Kitchen
- Features: Built-in Features, Eat-in Kitchen, Granite Counters, Walk-In Pantry
- Level: First
- Dimensions: 21 x 16
Laundry
- Features: Built-in Features
- Level: First
- Dimensions: 8 x 6
Living room
- Features: Ceiling Fan(s), Fireplace
- Level: First
- Dimensions: 18 x 16
Office
- Features: Ceiling Fan(s)
- Level: First
- Dimensions: 13 x 12
Heating
- Electric, Floor Furnace, Fireplace(s)
Cooling
- Central Air, Ceiling Fan(s), Electric
Appliances
- Included: Double Oven, Dishwasher, Electric Cooktop, Electric Oven, Disposal, Microwave
- Laundry: Washer Hookup, Electric Dryer Hookup, Laundry in Utility Room
Features
- Built-in Features, Decorative/Designer Lighting Fixtures, Double Vanity, Eat-in Kitchen, Granite Counters, High Speed Internet, Kitchen Island, Multiple Staircases, Pantry, Cable TV, Vaulted Ceiling(s), Walk-In Closet(s), Wired for Sound
- Flooring: Carpet, Tile
- Windows: Window Coverings
- Has basement: Yes
- Number of fireplaces: 1
- Fireplace features: Glass Doors, Living Room, Stone, Wood Burning
Interior area
- Total interior livable area: 3,766 sqft
Property
Parking
- Total spaces: 3
- Parking features: Additional Parking, Circular Driveway, Covered, Driveway, Garage, Garage Door Opener, Inside Entrance, Garage Faces Side
- Attached garage spaces: 3
- Has uncovered spaces: Yes
Features
- Levels: Multi/Split
- Patio & porch: Balcony, Covered
- Exterior features: Balcony, Outdoor Grill
- Pool features: None
- Fencing: Back Yard,Metal
Lot
- Size: 1.15 Acres
- Features: Acreage, Corner Lot, Landscaped, Many Trees, Subdivision, Sprinkler System
Details
- Parcel number: 126496304270
Construction
Type & style
- Home type: SingleFamily
- Architectural style: Split Level,Traditional,Detached
- Property subtype: Single Family Residence
Materials
- Brick, Rock, Stone
- Foundation: Slab
- Roof: Composition
Condition
- Year built: 2019
Utilities & green energy
- Sewer: Public Sewer
- Water: Public
- Utilities for property: Electricity Available, Sewer Available, Water Available, Cable Available
Community & neighborhood
Security
- Security features: Security System, Smoke Detector(s)
Community
- Community features: Lake, Trails/Paths
Location
- Region: Burleson
- Subdivision: Prairie Timber Estates
HOA & financial
HOA
- Has HOA: Yes
- HOA fee: $500 annually
- Services included: Association Management, Maintenance Grounds
- Association name: Prairie Timber HOA
- Association phone: 817-295-1824
Other
Other facts
- Listing terms: Cash,Conventional
Price history
| Date | Event | Price |
|---|---|---|
| 7/18/2025 | Sold | -- |
Source: NTREIS #20886936 Report a problem | ||
| 6/3/2025 | Contingent | $770,000$204/sqft |
Source: NTREIS #20886936 Report a problem | ||
| 5/29/2025 | Price change | $770,000-1.3%$204/sqft |
Source: NTREIS #20886936 Report a problem | ||
| 5/2/2025 | Price change | $780,000-1.9%$207/sqft |
Source: NTREIS #20886936 Report a problem | ||
| 4/18/2025 | Price change | $795,000-2.5%$211/sqft |
Source: NTREIS #20886936 Report a problem | ||
Public tax history
| Year | Property taxes | Tax assessment |
|---|---|---|
| 2024 | $20,547 +21.1% | $874,535 +11% |
| 2023 | $16,966 +20.2% | $788,099 +28.4% |
| 2022 | $14,117 +6.2% | $613,688 +10% |
Find assessor info on the county website
Neighborhood: 76028
Nearby schools
GreatSchools rating
- 9/10North Joshua Elementary SchoolGrades: PK-5Distance: 1.6 mi
- 6/10R C Loflin Middle SchoolGrades: 6-8Distance: 4 mi
- 6/10Joshua High SchoolGrades: 9-12Distance: 4.7 mi
Schools provided by the listing agent
- Elementary: Njoshua
- Middle: Loflin
- High: Joshua
- District: Joshua ISD
Source: NTREIS. This data may not be complete. We recommend contacting the local school district to confirm school assignments for this home.
Get a cash offer in 3 minutes
Find out how much your home could sell for in as little as 3 minutes with a no-obligation cash offer.
Estimated market value$775,400
Get a cash offer in 3 minutes
Find out how much your home could sell for in as little as 3 minutes with a no-obligation cash offer.
Estimated market value
$775,400



