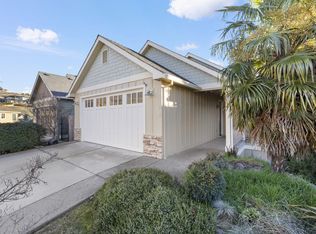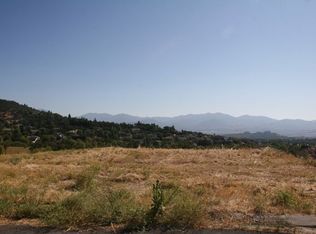Open concept living area with vaulted ceilings, and large windows. The kitchen boasts granite counters, glass door cabinets, and stainless steel appliances. This two story home was built with function in mind! Lower level, oversized laundry room, nice sized bedrooms, a good amount of storage with the possibility of more in the crawlspace! The sizeable master has a private door leading to the back patio, and a large walk-in closet and master bath with a tile shower. Low maintenance yard is handled by the HOA at a cost of $25 per month, includes: lawn maintenance in common areas: Buyer to do own due diligence on CC&R's & HOA.
This property is off market, which means it's not currently listed for sale or rent on Zillow. This may be different from what's available on other websites or public sources.

