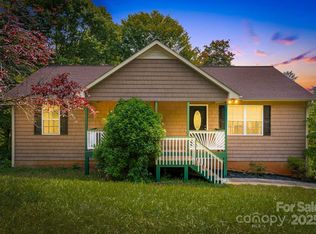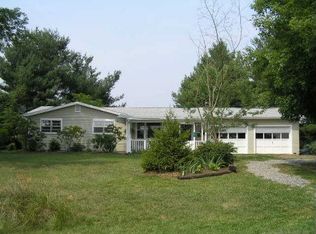Exceptionally well maintained, well built 3 BR, 3 bath home in Alexander. Great floorplan with master on main, living room with vaulted ceilings, fireplace, and Brazilian teak hardwood floors. The kitchen is equipped with all new stainless appliances, ample cabinet and countertop space, and is open to the dining room which leads to the spacious deck with year round views. The lower level offers that needed extra space with family room, full bath, large laundry room, garage and storage space. Enjoy pastoral views from the patio, and let the dogs and kids run freely in the fenced backyard. The 1.38 acres is nicely landscaped, has a good area for a garden, and plenty of parking with the circular front driveway. Quiet, country setting, only 20-25 min to Asheville, 10 to Weaverville. This home is just the right size, has all the desired amenities, is in near perfect condition, and 100% move in ready with neutral colors, and freshly cleaned carpets. Come see! (List agent resides in home).
This property is off market, which means it's not currently listed for sale or rent on Zillow. This may be different from what's available on other websites or public sources.

