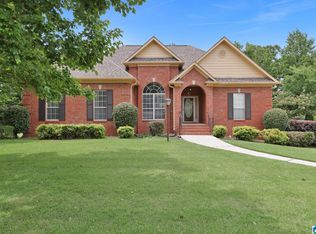When entering this beautiful spacious all brick home, you are invited in by a open living room w/gas marble fireplace and lots of natural light with high vaulted ceilings. Dining room is off of the kitchen with all appliances. A beautiful eat in nook has a beautiful view of the back yard and woods. On the main level is the master bed room with vaulted ceilings and beautiful view. The huge master bathroom has a seperate shower, jetted tub, double vanity, seperate toilet room, linen closet and a huge walk in closet. Also on the main level are the two bedrooms, each with semi walk in closets and full bathroom in between complete with linen closet. Through the dining room opens up to the covered deck for hours of relaxation or entertaining with a built in gas line for your grill. The 2 car garage is located on the main level with direct entry into the kitchen. The hallway has several pantry's along with the laundry closet. Down stairs is a full basement with endless possibilities making this house much bigger than it appears from the outside. The basement has a half bath and is studded out. The down stairs double doors open up to the patio that also has built in gas line for a grill. More storage space is located in the attic that is decked. The swimming pool, tennis courts, and club house are just a short walk away.
This property is off market, which means it's not currently listed for sale or rent on Zillow. This may be different from what's available on other websites or public sources.
