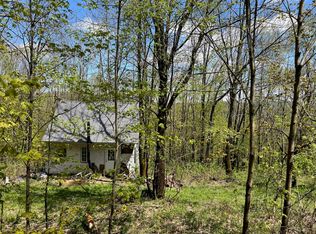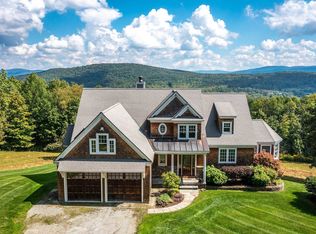Rare Opportunity on Danby Pond with 10.7 Acres! Colonial Home with Outstanding Mountain & Pond Views with water frontage! 3 Bedrooms, 3 Bathrooms, Bonus Room w/2nd floor Laundry, Easy Access Storage Space with Expansion Opportunities & 2 car attached over-sized garage!! Dubbed "The Rainbow Meadow" - and it is! Spacious home with a large deck and second floor balcony to take it all in! Rolling hills to the water front - just perfect! This home has plenty of room and is light and bright with an eat-in kitchen & island! Enjoy cold winter nights next to the 2 fireplaces - one in the family room and one in the living room! Central A/C!! Large master suite with HUGE walk in closet! Be surprised by the lovely entryway and foyer complete with chandeliers! New oil tank installed as well! This home is full of grace and beauty with so much to offer!! It is also centrally located between the Manchester and Rutland Areas. Close to local Ski Areas, Hiking & Snowmobiling.
This property is off market, which means it's not currently listed for sale or rent on Zillow. This may be different from what's available on other websites or public sources.

