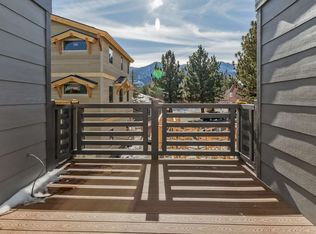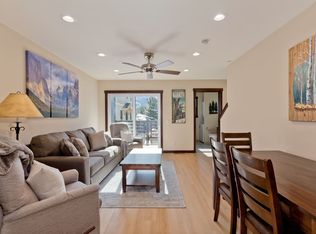Brand new 2 bedroom/ 2.5 bath townhome developed by John Hooper. Located in the heart of Mammoth. Craftsman style exterior trim and detail. Natural rock wainscot. Vinyl plank flooring, carpeted bedrooms, all stainless kitchen appliances, oversized garage, laundry area, south facing. Nightly rentals allowed. Close to markets shops, restaurants and public transportation. Low HOA. Listing agent must accompany. This unit is finished and ready for new buyers to move into. To be sold unfurnished. These photos are of an identical unit, although the one available is unfurnished. Please see virtual tour added 2/25
This property is off market, which means it's not currently listed for sale or rent on Zillow. This may be different from what's available on other websites or public sources.

