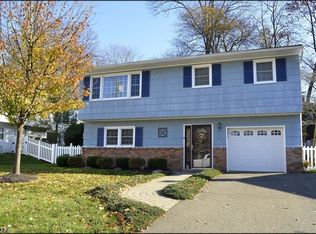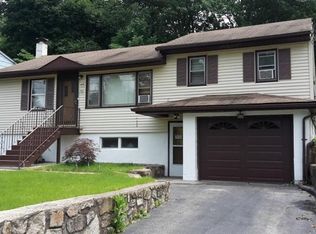
Closed
$500,000
540 Ogden Rd, Roxbury Twp., NJ 07850
3beds
1baths
--sqft
Single Family Residence
Built in 1953
0.33 Acres Lot
$591,400 Zestimate®
$--/sqft
$3,248 Estimated rent
Home value
$591,400
$550,000 - $639,000
$3,248/mo
Zestimate® history
Loading...
Owner options
Explore your selling options
What's special
Zillow last checked: 14 hours ago
Listing updated: August 12, 2025 at 02:05am
Listed by:
Christian Vega 973-729-7141,
Realty Executives Exceptional
Bought with:
Karen Alecci
Re/Max Heritage Properties
Source: GSMLS,MLS#: 3959274
Facts & features
Price history
| Date | Event | Price |
|---|---|---|
| 8/8/2025 | Sold | $500,000+1% |
Source: | ||
| 6/27/2025 | Pending sale | $495,000 |
Source: | ||
| 5/23/2025 | Price change | $495,000-5.7% |
Source: | ||
| 4/28/2025 | Listed for sale | $525,000+45.8% |
Source: | ||
| 2/21/2023 | Listing removed | -- |
Source: Local MLS Report a problem | ||
Public tax history
| Year | Property taxes | Tax assessment |
|---|---|---|
| 2025 | $7,428 | $270,200 |
| 2024 | $7,428 +1.6% | $270,200 |
| 2023 | $7,312 +1% | $270,200 |
Find assessor info on the county website
Neighborhood: 07850
Nearby schools
GreatSchools rating
- 4/10Nixon Elementary SchoolGrades: PK-4Distance: 0.1 mi
- 5/10Eisenhower Middle SchoolGrades: 7-8Distance: 3.9 mi
- 5/10Roxbury High SchoolGrades: 9-12Distance: 3.8 mi
Get a cash offer in 3 minutes
Find out how much your home could sell for in as little as 3 minutes with a no-obligation cash offer.
Estimated market value$591,400
Get a cash offer in 3 minutes
Find out how much your home could sell for in as little as 3 minutes with a no-obligation cash offer.
Estimated market value
$591,400
