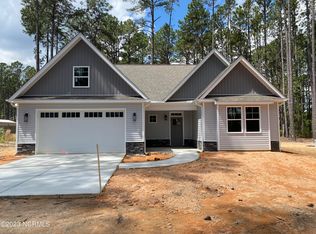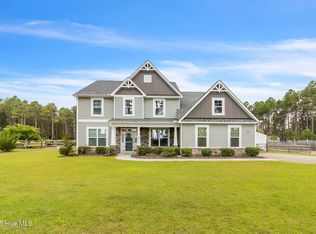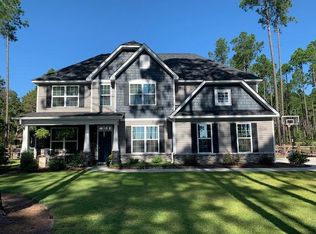Sold for $551,000 on 04/11/23
$551,000
540 N Ridgecrest Street, Pinebluff, NC 28373
4beds
2,717sqft
Single Family Residence
Built in 2017
2.79 Acres Lot
$587,000 Zestimate®
$203/sqft
$2,581 Estimated rent
Home value
$587,000
$558,000 - $616,000
$2,581/mo
Zestimate® history
Loading...
Owner options
Explore your selling options
What's special
This home has it all; 4 beds, 3.5 baths, bonus room, 2 car garage, in-ground saltwater fiberglass pool, hot tub, RV parking with 50-amp hook-up, storage shed w/ electrical, sitting on 2.79 acres! This light, bright, airy and open floor plan features a beautiful kitchen with granite countertops, stainless steel appliances, double oven, and a 5-burner propane gas range with hood. A formal dining area and breakfast nook are situated on opposite sides of the kitchen. The living room is at the heart of it all with soaring ceilings, a fireplace, and a second story balcony. The spacious master suite is located on the main level and offers tray ceiling, a large walk-in closet, double sinks, ceramic tiled shower, linen closet, and private water closet. The laundry room is conveniently located off the master closet. An additional half-bath is on the main level, perfect for guests. Upstairs offers 3 bedrooms, 2 full bathrooms with shower/tub combo, a large bonus room, and attic storage access. Prepare to truly relax while at home with a private oasis outback! The in-ground fiberglass saltwater pool is 16'x40' There are multiple patios for entertaining both covered and uncovered with a separate hot tub. A large garden sits near the back of the house with garden fencing. Plenty of room to park all your toys, including an RV (with a 50-amp service outlet). The 12x20 shed has 110v power and is sitting on concrete pillars. A wired Ring camera is installed on the shed to view the backyard and pool area. All sodded areas of the yard (front yard included) have irrigation on the same meter as the home. A portion of the backyard is closed in on all sides with a 6' shadowbox privacy fence with 2 walk-through gates and a separate 10' drive-through gate. The propane tank in the backyard is leased and is available to transfer. The driveway side of the home features a huge parking area large enough to accommodate 10 vehicles! There is an adjustable height basketball hoop that will convey.
Zillow last checked: 8 hours ago
Listing updated: April 12, 2023 at 10:45am
Listed by:
Natalie Wetzelberger 502-797-8188,
Everything Pines Partners LLC
Bought with:
Tony Barnes, 303118
Keller Williams Pinehurst
Source: Hive MLS,MLS#: 100370872 Originating MLS: Mid Carolina Regional MLS
Originating MLS: Mid Carolina Regional MLS
Facts & features
Interior
Bedrooms & bathrooms
- Bedrooms: 4
- Bathrooms: 4
- Full bathrooms: 3
- 1/2 bathrooms: 1
Primary bedroom
- Level: First
- Dimensions: 13 x 16.33
Kitchen
- Level: First
- Dimensions: 10.5 x 20.08
Living room
- Level: First
- Dimensions: 15.5 x 20.08
Heating
- Forced Air, Heat Pump, Electric
Cooling
- Heat Pump, Zoned
Appliances
- Included: Gas Cooktop, Built-In Microwave, Refrigerator, Range, Ice Maker, Double Oven, Dishwasher, Wall Oven
- Laundry: Dryer Hookup, Washer Hookup, Laundry Room
Features
- Master Downstairs, Walk-in Closet(s), Vaulted Ceiling(s), High Ceilings, Kitchen Island, Ceiling Fan(s), Hot Tub, Pantry, Walk-in Shower, Blinds/Shades, Gas Log, Walk-In Closet(s)
- Flooring: Carpet, LVT/LVP, Tile
- Basement: None
- Attic: Floored,Pull Down Stairs
- Has fireplace: Yes
- Fireplace features: Gas Log
Interior area
- Total structure area: 2,717
- Total interior livable area: 2,717 sqft
Property
Parking
- Total spaces: 10
- Parking features: Gravel, Concrete, Off Street
- Uncovered spaces: 10
Features
- Levels: Two
- Stories: 2
- Patio & porch: Open, Covered, Patio, Porch
- Exterior features: Irrigation System, Gas Log
- Pool features: In Ground
- Fencing: Back Yard,Partial,Wood,Privacy
Lot
- Size: 2.79 Acres
- Dimensions: 150 x 836 x 160 x 795
- Features: Interior Lot, Wooded
Details
- Additional structures: Shed(s), Storage
- Parcel number: 20170414
- Zoning: R-30
- Special conditions: Standard
Construction
Type & style
- Home type: SingleFamily
- Property subtype: Single Family Residence
Materials
- Stone, Vinyl Siding
- Foundation: Slab
- Roof: Architectural Shingle,Composition
Condition
- New construction: No
- Year built: 2017
Utilities & green energy
- Sewer: Septic Tank
- Water: Public
- Utilities for property: Water Available
Community & neighborhood
Security
- Security features: Security System
Location
- Region: Pinebluff
- Subdivision: Not In Subdivision
Other
Other facts
- Listing agreement: Exclusive Right To Sell
- Listing terms: Commercial,Cash,Conventional,FHA,USDA Loan,VA Loan
- Road surface type: Paved
Price history
| Date | Event | Price |
|---|---|---|
| 4/11/2023 | Sold | $551,000+0.2%$203/sqft |
Source: | ||
| 2/28/2023 | Pending sale | $550,000$202/sqft |
Source: | ||
| 2/23/2023 | Listed for sale | $550,000$202/sqft |
Source: | ||
| 2/23/2023 | Listing removed | -- |
Source: Owner Report a problem | ||
| 1/17/2023 | Listed for sale | $550,000+78.3%$202/sqft |
Source: Owner Report a problem | ||
Public tax history
| Year | Property taxes | Tax assessment |
|---|---|---|
| 2024 | $1,628 -5.4% | $468,600 |
| 2023 | $1,722 +24.9% | $468,600 +14.7% |
| 2022 | $1,379 -3.4% | $408,630 +34.1% |
Find assessor info on the county website
Neighborhood: 28373
Nearby schools
GreatSchools rating
- 1/10Aberdeen Elementary SchoolGrades: PK-5Distance: 2 mi
- 6/10Southern Middle SchoolGrades: 6-8Distance: 4 mi
- 5/10Pinecrest High SchoolGrades: 9-12Distance: 5.3 mi

Get pre-qualified for a loan
At Zillow Home Loans, we can pre-qualify you in as little as 5 minutes with no impact to your credit score.An equal housing lender. NMLS #10287.
Sell for more on Zillow
Get a free Zillow Showcase℠ listing and you could sell for .
$587,000
2% more+ $11,740
With Zillow Showcase(estimated)
$598,740

