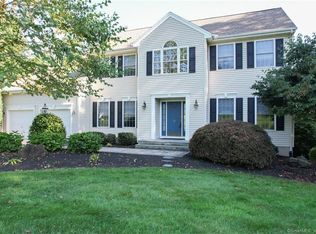Imagine hosting your Labor Day picnic at this Beautiful property! This home boasts gleaming hardwood floors updated kitchen with gas range and granite countertops plus so much more act quickly.
This property is off market, which means it's not currently listed for sale or rent on Zillow. This may be different from what's available on other websites or public sources.

