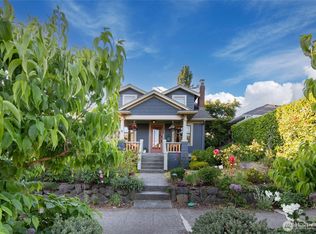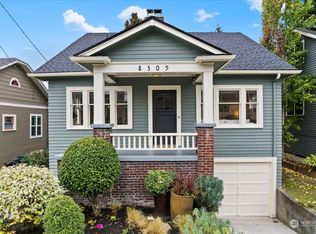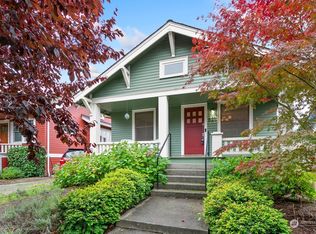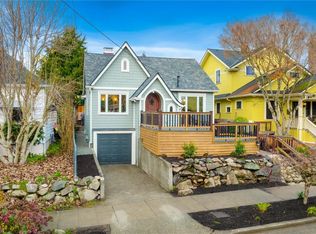Sold
Listed by:
Renee Uribe,
John L. Scott Snohomish
Bought with: Coldwell Banker Danforth
$1,320,000
540 N 83rd Street, Seattle, WA 98103
6beds
3,540sqft
Single Family Residence
Built in 1958
9,692.1 Square Feet Lot
$1,315,900 Zestimate®
$373/sqft
$6,298 Estimated rent
Home value
$1,315,900
$1.21M - $1.42M
$6,298/mo
Zestimate® history
Loading...
Owner options
Explore your selling options
What's special
TRULY UNIQUE! Greenwood Classic on HUGE Double Lot! Must see to believe. Amazing lot in prime location, 2 homes in one. Upstairs - 3 bed, 1.5 bath. Designed for wheelchair access w/ ramps and wide doors on main flr. Kitchen w/ eating area plus dining rm. Downstairs is where it gets fun! 2 separate stairways to bsmt unit, has been used as standalone unit for many years, with separate kitchen, 3 bed, 1.75 bath & laundry rm. Original to the home, a legit BOMB SHELTER! Lined in concrete, the bunker is accessed from bsmt & is a finished space. May be used as a theater, recording studio, wine cellar, practice space for a band?? Out back, a huge covered patio, carport, & shipping container. Wired for hot tub & RV/Boat hookup. TONS of parking!
Zillow last checked: 8 hours ago
Listing updated: September 27, 2025 at 04:03am
Listed by:
Renee Uribe,
John L. Scott Snohomish
Bought with:
Samie Bryan, 51096
Coldwell Banker Danforth
Source: NWMLS,MLS#: 2382272
Facts & features
Interior
Bedrooms & bathrooms
- Bedrooms: 6
- Bathrooms: 4
- Full bathrooms: 2
- 3/4 bathrooms: 1
- 1/2 bathrooms: 1
- Main level bathrooms: 2
- Main level bedrooms: 3
Bedroom
- Level: Main
Bedroom
- Level: Main
Bedroom
- Level: Lower
Bedroom
- Level: Lower
Bathroom three quarter
- Level: Lower
Bathroom full
- Level: Main
Kitchen without eating space
- Level: Main
Living room
- Level: Main
Heating
- Fireplace, Radiant, Radiator, Electric, Natural Gas
Cooling
- None
Features
- Dining Room
- Flooring: Vinyl, Vinyl Plank, Carpet
- Windows: Double Pane/Storm Window
- Basement: Finished
- Number of fireplaces: 2
- Fireplace features: Wood Burning, Lower Level: 1, Main Level: 1, Fireplace
Interior area
- Total structure area: 3,540
- Total interior livable area: 3,540 sqft
Property
Parking
- Total spaces: 2
- Parking features: Attached Garage
- Attached garage spaces: 2
Features
- Levels: One
- Stories: 1
- Entry location: Lower,Main
- Patio & porch: Second Kitchen, Double Pane/Storm Window, Dining Room, Fireplace, Wine Cellar
- Has view: Yes
- View description: Territorial
Lot
- Size: 9,692 sqft
- Features: Paved, Fenced-Fully, Outbuildings, Patio
- Topography: Level
Details
- Parcel number: 6430500245
- Zoning description: Jurisdiction: City
- Special conditions: Standard
Construction
Type & style
- Home type: SingleFamily
- Architectural style: Craftsman
- Property subtype: Single Family Residence
Materials
- Metal/Vinyl
- Foundation: Poured Concrete, Slab
- Roof: Metal
Condition
- Fair
- Year built: 1958
- Major remodel year: 1958
Utilities & green energy
- Electric: Company: Seattle City Light
- Sewer: Sewer Connected, Company: City of Seattle
- Water: Public, Company: City of Seattle
- Utilities for property: Xfinity, Xfinity
Community & neighborhood
Location
- Region: Seattle
- Subdivision: Seattle
Other
Other facts
- Listing terms: Cash Out,Conventional
- Cumulative days on market: 13 days
Price history
| Date | Event | Price |
|---|---|---|
| 8/27/2025 | Sold | $1,320,000+1.5%$373/sqft |
Source: | ||
| 7/30/2025 | Pending sale | $1,300,000$367/sqft |
Source: | ||
| 7/17/2025 | Listed for sale | $1,300,000$367/sqft |
Source: | ||
Public tax history
| Year | Property taxes | Tax assessment |
|---|---|---|
| 2024 | $13,830 +3.1% | $1,401,000 +1.4% |
| 2023 | $13,419 +23.3% | $1,381,000 +11.9% |
| 2022 | $10,882 +5.3% | $1,234,000 +14.5% |
Find assessor info on the county website
Neighborhood: Greenwood
Nearby schools
GreatSchools rating
- 9/10Greenwood Elementary SchoolGrades: PK-5Distance: 0.4 mi
- 9/10Robert Eagle Staff Middle SchoolGrades: 6-8Distance: 0.7 mi
- 8/10Ingraham High SchoolGrades: 9-12Distance: 2.6 mi
Get a cash offer in 3 minutes
Find out how much your home could sell for in as little as 3 minutes with a no-obligation cash offer.
Estimated market value$1,315,900
Get a cash offer in 3 minutes
Find out how much your home could sell for in as little as 3 minutes with a no-obligation cash offer.
Estimated market value
$1,315,900



