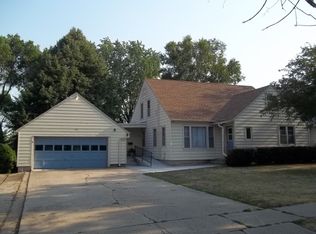Closed
$389,900
540 Meadow Lane, Columbus, WI 53925
3beds
1,972sqft
Single Family Residence
Built in 1996
10,018.8 Square Feet Lot
$407,500 Zestimate®
$198/sqft
$2,353 Estimated rent
Home value
$407,500
$342,000 - $485,000
$2,353/mo
Zestimate® history
Loading...
Owner options
Explore your selling options
What's special
Efficient floorplan that offers a variety of individual spaces, both private and family oriented. House site is on a street that is lightly traveled and well established. Within the city, the property is located central to schools, close to parks, library, post office and available retail. Recent maintenance includes the water heater and furnace. The windows, kitchen appliances, roof/gutters, bath remodel, AC, floors and basement waterproofing were all addressed within the current owners care. The addition of a shed and invisible dog fence enhance the site.
Zillow last checked: 8 hours ago
Listing updated: June 17, 2025 at 09:14am
Listed by:
Tania Black 608-445-6199,
Starritt-Meister Realty, LLC
Bought with:
Donna Verges
Source: WIREX MLS,MLS#: 1995265 Originating MLS: South Central Wisconsin MLS
Originating MLS: South Central Wisconsin MLS
Facts & features
Interior
Bedrooms & bathrooms
- Bedrooms: 3
- Bathrooms: 2
- Full bathrooms: 2
Primary bedroom
- Level: Upper
- Area: 156
- Dimensions: 12 x 13
Bedroom 2
- Level: Upper
- Area: 110
- Dimensions: 10 x 11
Bedroom 3
- Level: Upper
- Area: 110
- Dimensions: 10 x 11
Bathroom
- Features: At least 1 Tub, Master Bedroom Bath: Full, Master Bedroom Bath, Master Bedroom Bath: Walk Through
Dining room
- Level: Main
- Area: 132
- Dimensions: 11 x 12
Kitchen
- Level: Main
- Area: 132
- Dimensions: 11 x 12
Living room
- Level: Main
- Area: 286
- Dimensions: 13 x 22
Heating
- Natural Gas, Forced Air
Cooling
- Central Air
Appliances
- Included: Range/Oven, Refrigerator, Dishwasher, Microwave, Disposal, Washer, Dryer
Features
- Cathedral/vaulted ceiling, High Speed Internet
- Basement: Full,Exposed,Full Size Windows,Partially Finished
Interior area
- Total structure area: 1,972
- Total interior livable area: 1,972 sqft
- Finished area above ground: 1,300
- Finished area below ground: 672
Property
Parking
- Total spaces: 2
- Parking features: 2 Car, Attached
- Attached garage spaces: 2
Features
- Levels: Tri-Level
- Patio & porch: Patio
Lot
- Size: 10,018 sqft
Details
- Parcel number: 11211 1075.006
- Zoning: R
- Special conditions: Arms Length
Construction
Type & style
- Home type: SingleFamily
- Property subtype: Single Family Residence
Materials
- Vinyl Siding, Brick
Condition
- 21+ Years
- New construction: No
- Year built: 1996
Utilities & green energy
- Sewer: Public Sewer
- Water: Public
- Utilities for property: Cable Available
Community & neighborhood
Location
- Region: Columbus
- Municipality: Columbus
Price history
| Date | Event | Price |
|---|---|---|
| 6/16/2025 | Sold | $389,900$198/sqft |
Source: | ||
| 4/3/2025 | Contingent | $389,900$198/sqft |
Source: | ||
| 4/1/2025 | Listed for sale | $389,900+120.3%$198/sqft |
Source: | ||
| 2/20/2007 | Sold | $177,000$90/sqft |
Source: Public Record | ||
Public tax history
| Year | Property taxes | Tax assessment |
|---|---|---|
| 2024 | $4,995 +11.2% | $326,900 +53.7% |
| 2023 | $4,491 -0.1% | $212,700 |
| 2022 | $4,495 -1.7% | $212,700 |
Find assessor info on the county website
Neighborhood: 53925
Nearby schools
GreatSchools rating
- 6/10Columbus Elementary SchoolGrades: PK-5Distance: 0.3 mi
- 6/10Columbus Middle SchoolGrades: 6-8Distance: 0.5 mi
- 7/10Columbus High SchoolGrades: 9-12Distance: 0.6 mi
Schools provided by the listing agent
- Elementary: Columbus
- Middle: Columbus
- High: Columbus
- District: Columbus
Source: WIREX MLS. This data may not be complete. We recommend contacting the local school district to confirm school assignments for this home.

Get pre-qualified for a loan
At Zillow Home Loans, we can pre-qualify you in as little as 5 minutes with no impact to your credit score.An equal housing lender. NMLS #10287.
Sell for more on Zillow
Get a free Zillow Showcase℠ listing and you could sell for .
$407,500
2% more+ $8,150
With Zillow Showcase(estimated)
$415,650