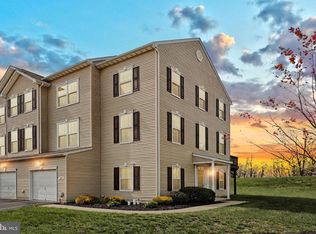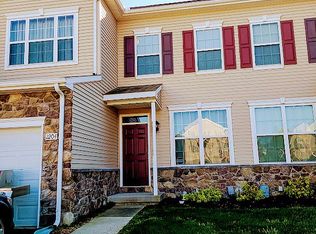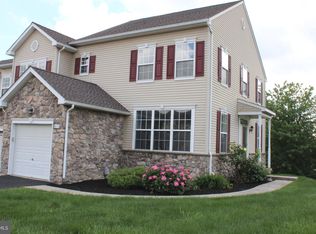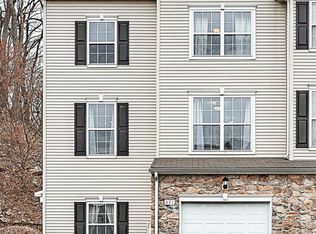Sold for $222,220
$222,220
540 Marion Rd #540, York, PA 17406
3beds
1,604sqft
Townhouse
Built in 2014
-- sqft lot
$228,800 Zestimate®
$139/sqft
$1,798 Estimated rent
Home value
$228,800
$215,000 - $245,000
$1,798/mo
Zestimate® history
Loading...
Owner options
Explore your selling options
What's special
Welcome home to 540 Marion Rd in York, PA. This spacious and well maintained 3-bedroom, 2.5-bath end unit townhome in a desirable York location! With over 1,600 square feet of thoughtfully designed living space, this home offers comfort, functionality, and room to grow. Step inside to a bright and open main level featuring a large living room, family room, dining area, and kitchen, perfect for entertaining or everyday living. A convenient half bath, pantry, access to the garage, and a private deck complete the first floor. Upstairs, the spacious primary suite offers a walk-in closet and a private full bath. Two additional bedrooms, a second full bath, and the added convenience of second-floor laundry round out the upper level. The lower level is ready for your finishing touches, with full walkout access to the outdoors—offering great potential for additional living space, a home office, gym, or rec room. There's also ample storage to keep everything organized. Don’t miss your chance to own this charming end unit in a prime location—close to local amenities, schools, and commuter routes. New carpets and freshly painted. Schedule your tour today! New roof being installed on 4/18/25!
Zillow last checked: 9 hours ago
Listing updated: May 29, 2025 at 08:29am
Listed by:
Jessica Weber 717-982-7259,
York H-G Properties LLC,
Co-Listing Agent: Kathryn Miller 240-409-7719,
York H-G Properties LLC
Bought with:
Gavin Krodel, RS376266
Inch & Co. Real Estate, LLC
Source: Bright MLS,MLS#: PAYK2080228
Facts & features
Interior
Bedrooms & bathrooms
- Bedrooms: 3
- Bathrooms: 3
- Full bathrooms: 2
- 1/2 bathrooms: 1
- Main level bathrooms: 1
Basement
- Area: 0
Heating
- Forced Air, Natural Gas
Cooling
- Central Air, Electric
Appliances
- Included: Electric Water Heater
Features
- Basement: Walk-Out Access
- Has fireplace: No
Interior area
- Total structure area: 1,604
- Total interior livable area: 1,604 sqft
- Finished area above ground: 1,604
- Finished area below ground: 0
Property
Parking
- Total spaces: 2
- Parking features: Inside Entrance, Attached, Driveway, On Street
- Attached garage spaces: 1
- Uncovered spaces: 1
Accessibility
- Accessibility features: None
Features
- Levels: Two
- Stories: 2
- Pool features: None
Details
- Additional structures: Above Grade, Below Grade
- Parcel number: 46000KI0233A0C0540
- Zoning: RESIDENTIAL
- Special conditions: Standard
Construction
Type & style
- Home type: Townhouse
- Architectural style: Colonial
- Property subtype: Townhouse
Materials
- Vinyl Siding, Aluminum Siding
- Foundation: Block
Condition
- New construction: No
- Year built: 2014
Details
- Builder model: Dahlia
Utilities & green energy
- Sewer: Public Sewer
- Water: Public
Community & neighborhood
Location
- Region: York
- Subdivision: Woodcrest Hills
- Municipality: SPRINGETTSBURY TWP
HOA & financial
HOA
- Has HOA: No
- Amenities included: Tot Lots/Playground
- Services included: Common Area Maintenance, Maintenance Structure, Maintenance Grounds, Road Maintenance, Snow Removal, Trash
- Association name: Woodcrest Hills
Other fees
- Condo and coop fee: $185 monthly
Other
Other facts
- Listing agreement: Exclusive Right To Sell
- Listing terms: Cash,Conventional,VA Loan
- Ownership: Condominium
Price history
| Date | Event | Price |
|---|---|---|
| 5/27/2025 | Sold | $222,220+1%$139/sqft |
Source: | ||
| 4/28/2025 | Pending sale | $220,000$137/sqft |
Source: | ||
| 4/16/2025 | Listed for sale | $220,000$137/sqft |
Source: | ||
Public tax history
Tax history is unavailable.
Neighborhood: Pleasureville
Nearby schools
GreatSchools rating
- 3/10Hayshire El SchoolGrades: K-3Distance: 1.1 mi
- 7/10Central York Middle SchoolGrades: 7-8Distance: 1.1 mi
- 8/10Central York High SchoolGrades: 9-12Distance: 1.5 mi
Schools provided by the listing agent
- District: Central York
Source: Bright MLS. This data may not be complete. We recommend contacting the local school district to confirm school assignments for this home.

Get pre-qualified for a loan
At Zillow Home Loans, we can pre-qualify you in as little as 5 minutes with no impact to your credit score.An equal housing lender. NMLS #10287.



