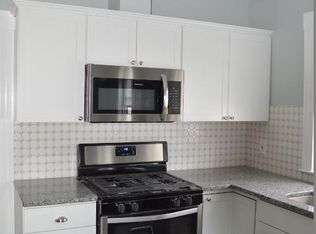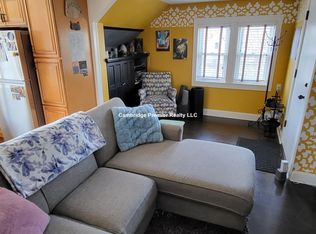Welcome to this Classic Colonial that offers a spacious layout and many updates! The eat-in kitchen boasts granite, stainless steel appliances and room to linger at the breakfast bar. The sunroom is great place to enjoy morning coffee and to start the day. The dining room offers plenty of space for gathering with family and friends for dinner. Upstairs there are 3 bedrooms, full bath, and an additional room, ideal for a dressing room, or home office. Fenced in yard, Hardwood Floors Throughout and Essential Central Air! With many of the important updates already done, this home is truly move in ready. Minutes to Stoneham Zoo and Parks, and conveniently located making for an easy Boston commute!
This property is off market, which means it's not currently listed for sale or rent on Zillow. This may be different from what's available on other websites or public sources.


