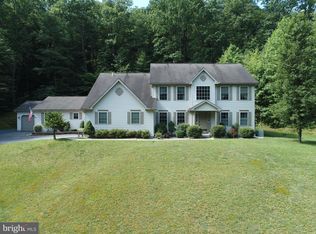Sold for $525,000
$525,000
540 Laurel Ridge Rd, Reinholds, PA 17569
4beds
3,219sqft
Single Family Residence
Built in 1986
1.1 Acres Lot
$551,200 Zestimate®
$163/sqft
$3,107 Estimated rent
Home value
$551,200
$518,000 - $584,000
$3,107/mo
Zestimate® history
Loading...
Owner options
Explore your selling options
What's special
Situated on over an acre of land, this four bedroom 2 1/2 bath home has so much to offer. Entering the sizeable foyer, you're welcomed into this lovingly cared for home. Next, the formal living room w/ hardwood floors also carries through into the formal dining rm. Continuing into the updated kitchen featuring quartz countertops, ceramic backsplash, cherry cabinetry & large center island, perfect for meal prep. French doors lead out to the composite deck from the kitchen for gatherings & barbecues. Adjacent to the formal living & dining rm is the serene sunroom. Picturesque windows surround this sundrenched rm with ceramic tile & French doors plus access to the deck. Step down into the cozy family room w/ brick surround, wood-burning fireplace as the heart of the room. Access the back porch from the French doors while bringing in sunlight. A laundry rm & half a bath complete this main level. Upstairs, you’ll find a very spacious master bedrm that leads to the master bath w/ walk-in closet. Three additional bedrooms & a hall bath, plus a bonus storage closet complete the second floor. A partially finished basement w/ built-in shelving provides an added living space while there is plenty of storage area included in the basement. A two car garage is attached to the home while a two car detached garage is ideal for extra parking. The backyard has lots of room for baseball games and picnics. There is so much to love in this spacious home that is ready for its new owners to enjoy!
Zillow last checked: 8 hours ago
Listing updated: June 28, 2025 at 07:37am
Listed by:
Lori Bartkus 610-509-8084,
RE/MAX Real Estate
Bought with:
nonmember
NON MBR Office
Source: GLVR,MLS#: 753455 Originating MLS: Lehigh Valley MLS
Originating MLS: Lehigh Valley MLS
Facts & features
Interior
Bedrooms & bathrooms
- Bedrooms: 4
- Bathrooms: 3
- Full bathrooms: 2
- 1/2 bathrooms: 1
Primary bedroom
- Level: Second
- Dimensions: 12.50 x 19.80
Bedroom
- Level: Second
- Dimensions: 9.30 x 12.60
Bedroom
- Level: Second
- Dimensions: 12.00 x 12.00
Bedroom
- Level: Second
- Dimensions: 12.90 x 12.40
Primary bathroom
- Level: Second
- Dimensions: 8.00 x 11.60
Dining room
- Level: First
- Dimensions: 12.00 x 14.90
Family room
- Level: First
- Dimensions: 15.20 x 16.20
Other
- Level: Second
- Dimensions: 5.50 x 9.00
Half bath
- Level: First
- Dimensions: 5.20 x 4.80
Kitchen
- Level: First
- Dimensions: 15.00 x 16.60
Laundry
- Level: First
- Dimensions: 6.50 x 7.40
Living room
- Level: First
- Dimensions: 11.90 x 25.00
Other
- Level: Basement
- Dimensions: 28.00 x 23.00
Sunroom
- Level: First
- Dimensions: 11.40 x 23.00
Heating
- Electric, Heat Pump
Cooling
- Central Air, Ceiling Fan(s)
Appliances
- Included: Dryer, Dishwasher, Electric Cooktop, Electric Oven, Electric Range, Electric Water Heater, Microwave, Refrigerator, Trash Compactor, Washer
- Laundry: Main Level
Features
- Dining Area, Separate/Formal Dining Room, Entrance Foyer, Eat-in Kitchen, Kitchen Island, Mud Room, Family Room Main Level, Skylights, Utility Room, Vaulted Ceiling(s), Walk-In Closet(s)
- Flooring: Carpet, Ceramic Tile, Hardwood
- Windows: Skylight(s)
- Basement: Daylight,Full,Concrete,Partially Finished,Sump Pump
- Has fireplace: Yes
- Fireplace features: Family Room
Interior area
- Total interior livable area: 3,219 sqft
- Finished area above ground: 2,560
- Finished area below ground: 659
Property
Parking
- Total spaces: 4
- Parking features: Attached, Driveway, Detached, Garage, Off Street
- Attached garage spaces: 4
- Has uncovered spaces: Yes
Features
- Patio & porch: Covered, Deck, Porch
- Exterior features: Deck, Porch
Lot
- Size: 1.10 Acres
- Residential vegetation: Partially Wooded
Details
- Parcel number: 0904133100000
- Zoning: 113-Res
- Special conditions: None
Construction
Type & style
- Home type: SingleFamily
- Architectural style: Colonial
- Property subtype: Single Family Residence
Materials
- Brick, Vinyl Siding
- Foundation: Basement
- Roof: Asphalt,Fiberglass
Condition
- Year built: 1986
Utilities & green energy
- Electric: 200+ Amp Service, Circuit Breakers, Generator
- Sewer: Septic Tank
- Water: Well
Community & neighborhood
Location
- Region: Reinholds
- Subdivision: Not in Development
Other
Other facts
- Listing terms: Cash,Conventional
- Ownership type: Fee Simple
Price history
| Date | Event | Price |
|---|---|---|
| 4/28/2025 | Sold | $525,000$163/sqft |
Source: | ||
| 3/27/2025 | Pending sale | $525,000$163/sqft |
Source: | ||
| 3/18/2025 | Listed for sale | $525,000$163/sqft |
Source: | ||
Public tax history
| Year | Property taxes | Tax assessment |
|---|---|---|
| 2025 | $7,128 +4.3% | $273,200 |
| 2024 | $6,835 +2.4% | $273,200 |
| 2023 | $6,677 +2.7% | $273,200 |
Find assessor info on the county website
Neighborhood: 17569
Nearby schools
GreatSchools rating
- 10/10Denver El SchoolGrades: K-5Distance: 4.8 mi
- 6/10Cocalico Middle SchoolGrades: 6-8Distance: 4.5 mi
- 7/10Cocalico Senior High SchoolGrades: 9-12Distance: 4.8 mi
Schools provided by the listing agent
- High: Cocalico Senior High
Source: GLVR. This data may not be complete. We recommend contacting the local school district to confirm school assignments for this home.
Get pre-qualified for a loan
At Zillow Home Loans, we can pre-qualify you in as little as 5 minutes with no impact to your credit score.An equal housing lender. NMLS #10287.
Sell for more on Zillow
Get a Zillow Showcase℠ listing at no additional cost and you could sell for .
$551,200
2% more+$11,024
With Zillow Showcase(estimated)$562,224
