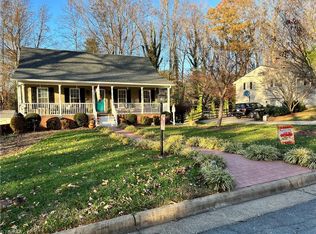Under Contract! With roughly 2,245 finished sq ft, this peaceful ranch sits in a quiet cul-de-sac overlooking Silas Creek. The first floor features a beautiful wrap-around kitchen with SS appliances, double oven, and plenty of cabinet space that is nestled between the dining and living room, perfect for all of your entertainment needs. Hardwood floors throughout the entire first level, with a gas-log fireplace ready to be enjoyed this fall and winter. 3 bedrooms and 2 full bathrooms are on the main level, just down the hall from the large, screened-in porch; a perfect spot for relaxing, listening to the sounds of frogs and creek wildlife, good music or a soothing summer thunderstorm. The finished, walk-out basement opens into a large den, wood-burning fireplace, dining/kitchenette area (sink and cabinets), bonus room, full bath, and laundry room. This basement is perfect for guests or long-term stays looking for a little more privacy and comfort. Backyard is great for BBQs, shooting hoops, bird and deer watching and more. Plenty of unfinished storage in walk-up attic, basement utility room, and 1 car garage. This home has been beautifully updated, yet still has room for your own style and personalization. 540kyle@gmail.com Thank you!
This property is off market, which means it's not currently listed for sale or rent on Zillow. This may be different from what's available on other websites or public sources.
