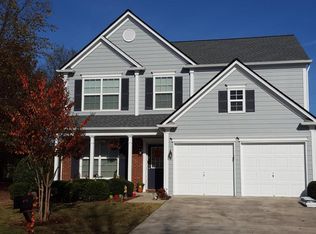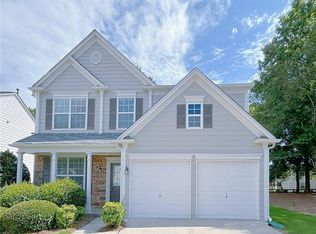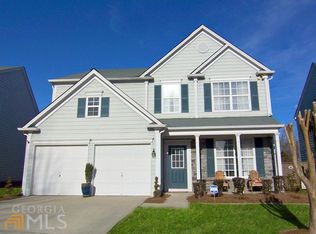Closed
$525,000
540 Kemp Rd, Suwanee, GA 30024
3beds
1,456sqft
Single Family Residence, Residential
Built in 1993
1.08 Acres Lot
$500,200 Zestimate®
$361/sqft
$2,194 Estimated rent
Home value
$500,200
$475,000 - $525,000
$2,194/mo
Zestimate® history
Loading...
Owner options
Explore your selling options
What's special
Great Opportunity in a prime Suwanee location! Completed renovated Ranch home on a large level lot with a 4 car garage. Every detail of this home has been renovated. New custom cabinets, new siding, new roof, new HVAC, new electrical and plumbing! Family Room greets you at the entrance with a beautiful painted brick wood burning Fireplace with a cedar mantel. The new stained site finished hardwoods are stunning! Kitchen is all new with beautiful custom kitchen cabinets, all new appliances, granite counter-tops and beautiful tile back splash. The large pantry is finished off with a custom made barn door! Walk out onto your large covered patio from the kitchen, a perfect grilling location. All 3 bedrooms are down the hall, each with their own private bathrooms. The laundry room is also down this hall with another custom made barn door. Each bathroom has a new tile shower, cabinets and granite counter tops. The primary walk-in closet is a dream with beautiful natural light. This home is located on a large level lot with room to grow. The detached 4 car garage has the potential to be finished for a great workshop or in-law suite. The potential of this beautiful piece of property is endless. This home is practically brand new with all that has been done, you must see it! No HOA! Move in now and start creating memories!
Zillow last checked: 8 hours ago
Listing updated: February 06, 2023 at 10:57pm
Listing Provided by:
TAMRA WADE,
RE/MAX Tru
Bought with:
Clay Jones, 369953
Century 21 Results
Source: FMLS GA,MLS#: 7120698
Facts & features
Interior
Bedrooms & bathrooms
- Bedrooms: 3
- Bathrooms: 3
- Full bathrooms: 3
- Main level bathrooms: 3
- Main level bedrooms: 3
Primary bedroom
- Features: Master on Main
- Level: Master on Main
Bedroom
- Features: Master on Main
Primary bathroom
- Features: Double Vanity, Shower Only
Dining room
- Features: Open Concept
Kitchen
- Features: Cabinets White, Pantry, Stone Counters
Heating
- Central, Electric
Cooling
- Ceiling Fan(s), Central Air
Appliances
- Included: Dishwasher, Disposal, Electric Oven, Electric Range, Electric Water Heater, Microwave, Self Cleaning Oven
- Laundry: In Hall, Main Level
Features
- Double Vanity, Walk-In Closet(s)
- Flooring: Carpet, Hardwood
- Windows: Double Pane Windows, Insulated Windows
- Basement: Crawl Space
- Number of fireplaces: 1
- Fireplace features: Family Room
- Common walls with other units/homes: No Common Walls
Interior area
- Total structure area: 1,456
- Total interior livable area: 1,456 sqft
- Finished area above ground: 1,456
- Finished area below ground: 0
Property
Parking
- Total spaces: 4
- Parking features: Detached, Driveway, Garage, Garage Door Opener, Garage Faces Front, Level Driveway
- Garage spaces: 4
- Has uncovered spaces: Yes
Accessibility
- Accessibility features: Accessible Entrance
Features
- Levels: One
- Stories: 1
- Patio & porch: Covered, Front Porch, Patio
- Exterior features: Rain Gutters, Storage, No Dock
- Pool features: None
- Spa features: None
- Fencing: None
- Has view: Yes
- View description: Park/Greenbelt
- Waterfront features: None
- Body of water: None
Lot
- Size: 1.08 Acres
- Dimensions: 196X36X155X219X187
- Features: Back Yard, Front Yard, Landscaped, Level, Private
Details
- Additional structures: None
- Parcel number: 184 028
- Other equipment: None
- Horse amenities: None
Construction
Type & style
- Home type: SingleFamily
- Architectural style: Craftsman
- Property subtype: Single Family Residence, Residential
Materials
- Fiber Cement
- Foundation: Slab
- Roof: Composition,Shingle
Condition
- Updated/Remodeled
- New construction: No
- Year built: 1993
Utilities & green energy
- Electric: 110 Volts
- Sewer: Public Sewer
- Water: Public
- Utilities for property: Cable Available, Electricity Available, Phone Available, Underground Utilities, Water Available
Green energy
- Energy efficient items: None
- Energy generation: None
Community & neighborhood
Security
- Security features: Smoke Detector(s)
Community
- Community features: None
Location
- Region: Suwanee
- Subdivision: None
HOA & financial
HOA
- Has HOA: No
Other
Other facts
- Listing terms: Cash,Conventional,FHA
- Ownership: Fee Simple
- Road surface type: Asphalt
Price history
| Date | Event | Price |
|---|---|---|
| 1/2/2026 | Listing removed | $529,000+0.8%$363/sqft |
Source: | ||
| 2/3/2023 | Sold | $525,000-0.8%$361/sqft |
Source: | ||
| 1/4/2023 | Pending sale | $529,000$363/sqft |
Source: | ||
| 12/2/2022 | Price change | $529,000-5.4%$363/sqft |
Source: | ||
| 10/20/2022 | Price change | $559,000+5.7%$384/sqft |
Source: | ||
Public tax history
| Year | Property taxes | Tax assessment |
|---|---|---|
| 2024 | $1,161 -69% | $181,036 +18.9% |
| 2023 | $3,746 +40.8% | $152,200 +52.2% |
| 2022 | $2,661 +30.8% | $100,000 +35.7% |
Find assessor info on the county website
Neighborhood: 30024
Nearby schools
GreatSchools rating
- 8/10Johns Creek Elementary SchoolGrades: PK-5Distance: 0.7 mi
- 8/10Riverwatch Middle SchoolGrades: 6-8Distance: 4.6 mi
- 10/10Lambert High SchoolGrades: 9-12Distance: 3.5 mi
Schools provided by the listing agent
- Elementary: Johns Creek
- Middle: Riverwatch
- High: Lambert
Source: FMLS GA. This data may not be complete. We recommend contacting the local school district to confirm school assignments for this home.
Get a cash offer in 3 minutes
Find out how much your home could sell for in as little as 3 minutes with a no-obligation cash offer.
Estimated market value
$500,200
Get a cash offer in 3 minutes
Find out how much your home could sell for in as little as 3 minutes with a no-obligation cash offer.
Estimated market value
$500,200


