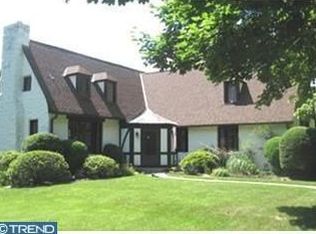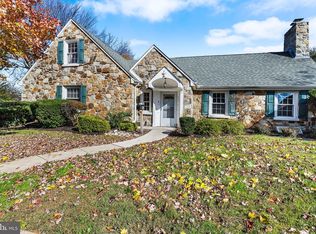Welcome to the charm of Drexel Park and its architecturally significant homes, like this exquisite Tudor on the desirable Irvington Road. Tucked away on a tree-lined block, you find this idyllic 5 bedroom, 3 ½ bath home with over 3,000 square feet of generously proportioned living space. Original details abound... arched doorways, deep tiled windowsills, crown molding, eight-paneled doors and coved ceilings. The spacious living room focal point is a stone gas fireplace, but through French doors, you will find a private backyard oasis including a screened-in patio, a Pennsylvania blue stone patio, and numerous plantings, all conveniently fenced in. Back inside you will find a formal dining room with chair rail and adjacent is a bright kitchen with abundant cabinetry, plenty of countertop space, bar seating, and stainless-steel appliances. A powder room completes the first floor. Ascend the staircase with decorative balusters to find 5 bedrooms, 2 ensuite, with ample closet space, generous natural light, and beautiful hardwoods throughout. One bedroom, currently used as an office has a wall of built-in bookcases and a view to the backyard. Through another bedroom you will find the 5th bedroom, perfect as an au-pair suite or in-law quarters as it boasts a spacious closet and bathroom with claw foot tub and new tile floor. A separate staircase down to the main floor adds true privacy if desired. There is also a laundry room for added convenience. Multiple ceiling fans provide maximum efficiency and air flow during shoulder seasons. The interior of this gracious home has been freshly painted, several windows replaced, and recent bathroom updates. There is an attached two-car garage, and driveway with a new seal coat. The large basement provides additional storage and room for a workshop. All of this and the added convenience of a two-block walk to the Irvington SEPTA station for incredibly easy access to Philadelphia. A superb home in a fairy tale location. Welcome Home.
This property is off market, which means it's not currently listed for sale or rent on Zillow. This may be different from what's available on other websites or public sources.


