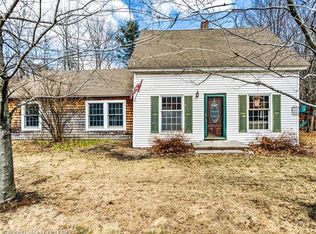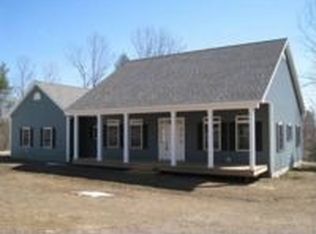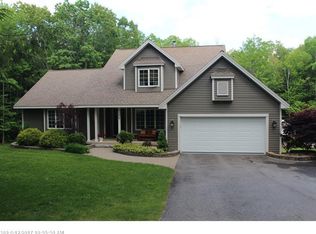Closed
$250,000
540 Howes Corner Road, Turner, ME 04282
2beds
1,144sqft
Mobile Home
Built in 2014
1.3 Acres Lot
$259,600 Zestimate®
$219/sqft
$1,883 Estimated rent
Home value
$259,600
$221,000 - $304,000
$1,883/mo
Zestimate® history
Loading...
Owner options
Explore your selling options
What's special
Located on a spacious 1.3+- acre lot and nestled near the Turner Highlands Golf Course and the Highland Grille, this 2014 home offers a perfect blend of comfort and convenience. With 2 bedrooms and 2 full bathrooms, complete with a 2-car detached garage, outbuilding, and a private back yard for your outdoor enjoyment. The insulated garage offers plenty of room for vehicles, storage, or workspace, making it ideal for projects or hobbies. A recently added mudroom, featuring two large closets and its own heater, provides ample space for coats and shoes, adding both function and charm. The sunny eat-in kitchen gets plenty of afternoon light, with abundant cabinet space for storage and meal prep. The primary bedroom, located at one end of the home, includes a walk-in closet and private full bath. On the other end of the home, you'll find an additional bedroom and full bath, offering privacy and convenience. The open living room, complete with a newer heat pump for cooling and heating, makes the heart of the home perfect for relaxation. Step outside to a private, beautifully landscaped yard bordered by a privacy fence and mature oak trees, making it feel like your own secluded oasis. Whether you want to enjoy a quiet afternoon on your back deck or host gatherings in your serene outdoor space, this yard is perfect for both.
Conveniently located near Bear Pond Beach, a Turner-residents-only retreat, and close to the scenic Androscoggin River and Androscoggin Riverlands State Park, which offers 12 miles of trails for hiking, biking, wildlife viewing, and boating along the Androscoggin River. This move-in-ready home qualifies for FHA financing, making it an ideal and affordable opportunity for homebuyers.
Zillow last checked: 8 hours ago
Listing updated: November 11, 2024 at 07:29am
Listed by:
Amnet Realty
Bought with:
Hearth & Key Realty
Source: Maine Listings,MLS#: 1606119
Facts & features
Interior
Bedrooms & bathrooms
- Bedrooms: 2
- Bathrooms: 2
- Full bathrooms: 2
Bedroom 1
- Features: Closet, Full Bath
- Level: First
Bedroom 2
- Features: Closet
- Level: First
Bonus room
- Level: First
Kitchen
- Features: Eat-in Kitchen
- Level: First
Laundry
- Level: First
Living room
- Level: First
Heating
- Forced Air, Heat Pump
Cooling
- Heat Pump
Appliances
- Included: Dishwasher, Dryer, Gas Range, Refrigerator, Washer
Features
- 1st Floor Primary Bedroom w/Bath, One-Floor Living
- Flooring: Carpet, Vinyl
- Has fireplace: No
Interior area
- Total structure area: 1,144
- Total interior livable area: 1,144 sqft
- Finished area above ground: 1,144
- Finished area below ground: 0
Property
Parking
- Total spaces: 2
- Parking features: Paved, 1 - 4 Spaces, Detached
- Garage spaces: 2
Features
- Patio & porch: Deck
- Has view: Yes
- View description: Trees/Woods
Lot
- Size: 1.30 Acres
- Features: Near Golf Course, Near Public Beach, Near Shopping, Rural, Level, Open Lot, Landscaped
Details
- Additional structures: Shed(s)
- Parcel number: TURNM087S003
- Zoning: General Res II
Construction
Type & style
- Home type: MobileManufactured
- Architectural style: Other
- Property subtype: Mobile Home
Materials
- Mobile, Vinyl Siding
- Foundation: Slab
- Roof: Metal
Condition
- Year built: 2014
Utilities & green energy
- Electric: Circuit Breakers
- Sewer: Private Sewer
- Water: Private, Well
- Utilities for property: Utilities On
Community & neighborhood
Location
- Region: Turner
Other
Other facts
- Body type: Single Wide
- Road surface type: Paved
Price history
| Date | Event | Price |
|---|---|---|
| 11/8/2024 | Sold | $250,000+25.1%$219/sqft |
Source: | ||
| 10/11/2024 | Pending sale | $199,900$175/sqft |
Source: | ||
| 10/7/2024 | Listed for sale | $199,900+11.1%$175/sqft |
Source: | ||
| 1/18/2023 | Sold | $180,000+2.9%$157/sqft |
Source: | ||
| 11/13/2022 | Pending sale | $175,000$153/sqft |
Source: | ||
Public tax history
| Year | Property taxes | Tax assessment |
|---|---|---|
| 2024 | $1,545 | $135,500 |
| 2023 | $1,545 | $135,500 |
| 2022 | $1,545 | $135,500 |
Find assessor info on the county website
Neighborhood: 04282
Nearby schools
GreatSchools rating
- NATurner Primary SchoolGrades: PK-2Distance: 4.1 mi
- 5/10Tripp Middle SchoolGrades: 7-8Distance: 4.4 mi
- 7/10Leavitt Area High SchoolGrades: 9-12Distance: 4.5 mi


