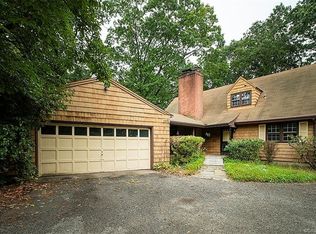Large, expanded ranch located in neighborhood setting on quiet street near end of cul-de-sac. Open floor plan with over 2100 square feet of living space on main level. Home has 3 generously sized bedrooms and 3 full baths. (master has private full bath). Eat-in-kitchen with new appliances. Main level family room with fireplace overlooking private backyard. Bonus room (approx. 550 sq ft.) offers possibilities for office, studio or rec/play room. If you are still looking for additional space, the lower level, which is partially finished with a full bath is just waiting for your finishing touches. Hardwood floors in most rooms. Some updates in 2018 include-painted inside, new roof, garage door, landscaping and septic tank. Central Air and City Water. One Year Home Warranty. Conveniently located near shopping and train.
This property is off market, which means it's not currently listed for sale or rent on Zillow. This may be different from what's available on other websites or public sources.

