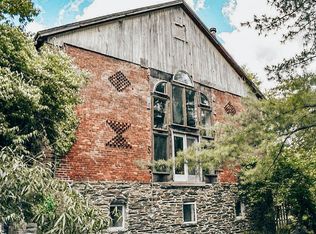Sold for $375,000
$375,000
540 Hottenstein Rd, Kutztown, PA 19530
2beds
1,600sqft
Single Family Residence
Built in 1990
1.56 Acres Lot
$399,200 Zestimate®
$234/sqft
$1,795 Estimated rent
Home value
$399,200
$363,000 - $435,000
$1,795/mo
Zestimate® history
Loading...
Owner options
Explore your selling options
What's special
This A-frame house has a beautiful setting that is tranquil and serene! Sitting on your deck and porch you will hear the birds chirping and see plenty of wildlife on this 1.9 acre parcel. The main level of the home has an open concept of the living room, dinette area, and kitchen. The living room has a stone wall from floor to the vaulted ceiling that hosts a wood burning stove. 2 skylights will allow plenty of natural light into the home. The two french doors lead to the front deck which is perfect for relaxing. The 27 handle kitchen has recessed lighting , snack bar, and dinette area. There is also a half bath/laundry room combination on this level. The wooden spiral staircase leads to a loft bedroom which also has a skylight. The lower level of the home is completely finished and consists of a family room that has 2 french doors leading to the stamped concrete patio. The large picture window allows a lot of natural light into the room. The pellet stove on the lower level will warm up the house on those cold winter nights. Also, on the lower level is the primary bedroom and a full bath which features a jetted tub and shower stall. Other highlights include a stream on the property, landscaped pond featuring lily pads and gold fish, central air, generator, oversized 1 car garage (20'x24'), installed radon mitigation system, and a brand new roof that was installed in July 2024!
Zillow last checked: 8 hours ago
Listing updated: December 30, 2024 at 05:50am
Listed by:
Denise Specht 610-334-5513,
CENTURY21 Epting Realty
Bought with:
Stuart Greene, RS352031
Coldwell Banker Hearthside-Allentown
Source: Bright MLS,MLS#: PABK2047630
Facts & features
Interior
Bedrooms & bathrooms
- Bedrooms: 2
- Bathrooms: 2
- Full bathrooms: 1
- 1/2 bathrooms: 1
- Main level bathrooms: 1
Basement
- Area: 0
Heating
- Heat Pump, Wood Stove, Forced Air, Electric, Wood, Other
Cooling
- Central Air, Ceiling Fan(s), Electric
Appliances
- Included: Dishwasher, Disposal, Microwave, Dryer, Oven/Range - Electric, Refrigerator, Washer, Electric Water Heater
- Laundry: Laundry Room
Features
- Primary Bath(s), Bathroom - Stall Shower, Eat-in Kitchen, Ceiling Fan(s), Combination Kitchen/Living, Spiral Staircase, Cathedral Ceiling(s)
- Flooring: Carpet, Vinyl, Tile/Brick
- Windows: Bay/Bow, Skylight(s), Wood Frames
- Basement: Full,Finished
- Has fireplace: No
- Fireplace features: Wood Burning Stove
Interior area
- Total structure area: 1,600
- Total interior livable area: 1,600 sqft
- Finished area above ground: 1,600
- Finished area below ground: 0
Property
Parking
- Total spaces: 4
- Parking features: Asphalt, Driveway
- Uncovered spaces: 4
Accessibility
- Accessibility features: None
Features
- Levels: One and One Half
- Stories: 1
- Patio & porch: Deck, Patio
- Exterior features: Lighting
- Pool features: None
- Has spa: Yes
- Spa features: Bath
- Has view: Yes
- View description: Creek/Stream, Trees/Woods
- Has water view: Yes
- Water view: Creek/Stream
Lot
- Size: 1.56 Acres
- Features: Sloped, Open Lot, Wooded, Front Yard, Rear Yard, SideYard(s)
Details
- Additional structures: Above Grade, Below Grade
- Parcel number: 63545400195709
- Zoning: A-R
- Zoning description: Agricultural-Residential
- Special conditions: Standard
Construction
Type & style
- Home type: SingleFamily
- Architectural style: Contemporary,A-Frame
- Property subtype: Single Family Residence
Materials
- Frame, Wood Siding
- Foundation: Block, Active Radon Mitigation
- Roof: Pitched,Shingle
Condition
- Good
- New construction: No
- Year built: 1990
Utilities & green energy
- Electric: 200+ Amp Service, Circuit Breakers
- Sewer: On Site Septic
- Water: Well
Community & neighborhood
Location
- Region: Kutztown
- Subdivision: None Available
- Municipality: MAXATAWNY TWP
Other
Other facts
- Listing agreement: Exclusive Right To Sell
- Listing terms: Conventional,Cash
- Ownership: Fee Simple
- Road surface type: Black Top
Price history
| Date | Event | Price |
|---|---|---|
| 12/30/2024 | Sold | $375,000-2.6%$234/sqft |
Source: | ||
| 11/15/2024 | Pending sale | $385,000$241/sqft |
Source: | ||
| 11/14/2024 | Listing removed | $385,000$241/sqft |
Source: | ||
| 9/20/2024 | Listed for sale | $385,000$241/sqft |
Source: | ||
| 9/6/2024 | Pending sale | $385,000$241/sqft |
Source: | ||
Public tax history
| Year | Property taxes | Tax assessment |
|---|---|---|
| 2025 | $5,809 +4.7% | $134,300 |
| 2024 | $5,547 +3.3% | $134,300 |
| 2023 | $5,368 | $134,300 |
Find assessor info on the county website
Neighborhood: 19530
Nearby schools
GreatSchools rating
- 8/10Kutztown El SchoolGrades: K-5Distance: 2.5 mi
- 6/10Kutztown Area Middle SchoolGrades: 6-8Distance: 2.7 mi
- 8/10Kutztown Area Senior High SchoolGrades: 9-12Distance: 2.6 mi
Schools provided by the listing agent
- District: Kutztown Area
Source: Bright MLS. This data may not be complete. We recommend contacting the local school district to confirm school assignments for this home.
Get a cash offer in 3 minutes
Find out how much your home could sell for in as little as 3 minutes with a no-obligation cash offer.
Estimated market value$399,200
Get a cash offer in 3 minutes
Find out how much your home could sell for in as little as 3 minutes with a no-obligation cash offer.
Estimated market value
$399,200
