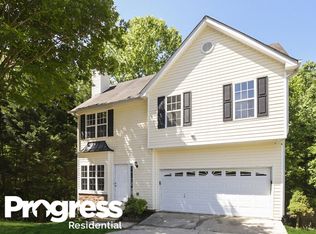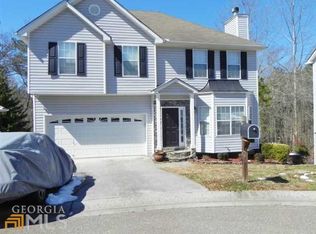Closed
$315,500
540 Hillcrest Cross Rd, Canton, GA 30115
3beds
2,010sqft
Single Family Residence
Built in 2003
6,534 Square Feet Lot
$398,700 Zestimate®
$157/sqft
$1,941 Estimated rent
Home value
$398,700
$367,000 - $431,000
$1,941/mo
Zestimate® history
Loading...
Owner options
Explore your selling options
What's special
NEW PRICE IMPROVEMENT!! NO HOA!! GREAT LOCATION CLOSE TO 575!! Beautiful well-kept home on cul-de-sac lot! Breezy screened porch off kitchen overlooks private, wooded yard! Fireside family room with wood-like low maintenance laminate floors that extend throughout the main level!! Double trey ceiling in primary suite includes tranquil whirlpool bath & walk-in closet plus 2 additional bedrooms, large bathroom and convenient upstairs laundry room. Powder room with gorgeous copper sink off kitchen. Excellent terrace level media/rec room & den/office/exercise room! Easy-care vinyl siding. Convenient to new Northside Hospital & Canton Marketplace. Sought-after Sequoyah High School plus top rated Dean Rusk Middle and Indian Knoll Elementary School!! Hurry before this one slips away!!
Zillow last checked: 8 hours ago
Listing updated: June 12, 2025 at 11:08am
Listed by:
Evelyn Terrell terrelle614@gmail.com,
Rand Realty of Georgia, LLC
Bought with:
George Kypreos, 394360
GK Properties LLC
Source: GAMLS,MLS#: 10186597
Facts & features
Interior
Bedrooms & bathrooms
- Bedrooms: 3
- Bathrooms: 3
- Full bathrooms: 2
- 1/2 bathrooms: 1
Dining room
- Features: L Shaped
Kitchen
- Features: Breakfast Area, Breakfast Room
Heating
- Natural Gas, Central
Cooling
- Ceiling Fan(s), Central Air, Zoned
Appliances
- Included: Gas Water Heater, Dishwasher, Disposal, Microwave
- Laundry: Upper Level
Features
- High Ceilings, Double Vanity, Roommate Plan
- Flooring: Carpet, Laminate
- Windows: Double Pane Windows
- Basement: Bath/Stubbed,Interior Entry,Exterior Entry,Finished,Full
- Attic: Pull Down Stairs
- Number of fireplaces: 1
- Fireplace features: Factory Built, Gas Starter
- Common walls with other units/homes: No Common Walls
Interior area
- Total structure area: 2,010
- Total interior livable area: 2,010 sqft
- Finished area above ground: 2,010
- Finished area below ground: 0
Property
Parking
- Total spaces: 2
- Parking features: Attached, Garage Door Opener, Garage
- Has attached garage: Yes
Features
- Levels: Two
- Stories: 2
- Patio & porch: Screened
- Fencing: Back Yard
- Body of water: None
Lot
- Size: 6,534 sqft
- Features: Cul-De-Sac
- Residential vegetation: Partially Wooded
Details
- Parcel number: 14N24B 112
Construction
Type & style
- Home type: SingleFamily
- Architectural style: Traditional
- Property subtype: Single Family Residence
Materials
- Vinyl Siding
- Roof: Composition
Condition
- Resale
- New construction: No
- Year built: 2003
Utilities & green energy
- Sewer: Public Sewer
- Water: Public
- Utilities for property: Cable Available, Electricity Available, Natural Gas Available, Phone Available, Sewer Available, Water Available
Green energy
- Energy efficient items: Insulation, Thermostat
Community & neighborhood
Security
- Security features: Smoke Detector(s)
Community
- Community features: None
Location
- Region: Canton
- Subdivision: Hillcrest
HOA & financial
HOA
- Has HOA: No
- Services included: None
Other
Other facts
- Listing agreement: Exclusive Right To Sell
- Listing terms: Cash,Conventional,FHA,VA Loan
Price history
| Date | Event | Price |
|---|---|---|
| 3/1/2024 | Listing removed | -- |
Source: Zillow Rentals Report a problem | ||
| 2/29/2024 | Price change | $1,960-0.3%$1/sqft |
Source: Zillow Rentals Report a problem | ||
| 2/24/2024 | Price change | $1,965-0.5%$1/sqft |
Source: Zillow Rentals Report a problem | ||
| 2/17/2024 | Price change | $1,975-0.5%$1/sqft |
Source: Zillow Rentals Report a problem | ||
| 2/14/2024 | Price change | $1,985-1%$1/sqft |
Source: Zillow Rentals Report a problem | ||
Public tax history
| Year | Property taxes | Tax assessment |
|---|---|---|
| 2015 | $1,262 +14.7% | $52,080 +16% |
| 2014 | $1,100 +36.9% | $44,880 +36.8% |
| 2013 | $803 -8.5% | $32,800 -7.7% |
Find assessor info on the county website
Neighborhood: 30115
Nearby schools
GreatSchools rating
- 7/10Indian Knoll ElementaryGrades: PK-5Distance: 2 mi
- 7/10Rusk Middle SchoolGrades: 6-8Distance: 4.5 mi
- 8/10Sequoyah High SchoolGrades: 9-12Distance: 4.5 mi
Schools provided by the listing agent
- Elementary: Indian Knoll
- Middle: Dean Rusk
- High: Sequoyah
Source: GAMLS. This data may not be complete. We recommend contacting the local school district to confirm school assignments for this home.
Get a cash offer in 3 minutes
Find out how much your home could sell for in as little as 3 minutes with a no-obligation cash offer.
Estimated market value
$398,700

