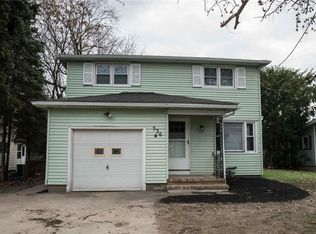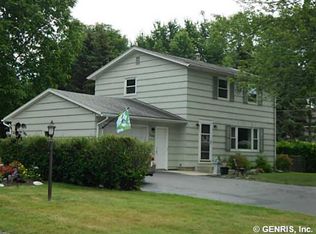BEAUTIFULLY UPDATED KEEPING THE COZY CHARM!3 LARGE BEDROOMS, HUGE BATH, 1592 SF, LIBRARY W/ WOOD BURNING FIREPLACE, NEW FLOORING, PAINT, NEW KITCHEN W/ WHITE SUBWAY TILED BACKSPLASH, SCREENED IN PORCH, NEW LED LIGHTING, NEW CEILINGS ON 2ND FLOOR, NEW 96% EFFICIENCY FURNACE, NEW ELECTRICAL PANEL, GREENLIGHT INTERNET AVAILABLE, FRESHLY SEALED DRIVEWAY, LUSH GREEN BACKYARD WRAPS THIS HOUSE IN THE MOST SERENE SETTING. DELAYED NEGOTIATIONS UNTIL TUESDAY, AUGUST 18TH AT 6 PM
This property is off market, which means it's not currently listed for sale or rent on Zillow. This may be different from what's available on other websites or public sources.

