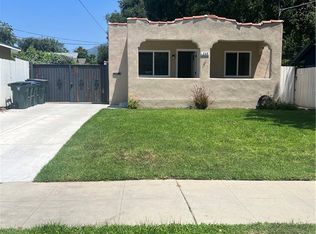Set at the end of a quiet cul-de-sac with nothing but open space behind it, this gated estate delivers privacy, sweeping San Gabriel Mountain vistas, and resort-style amenities surrounded by impeccably landscaped grounds.
Inside, nearly every room is filled with natural light and framed by mountain views. The main level offers: Gourmet kitchen with new Sub-Zero refrigerator. New double oven, microwave, and dishwasher. Formal living and dining rooms, plus a stylish bar/lounge. Two guest bedrooms and 2.5 baths for convenient first-floor living. Bonus room off the kitchen, ideal for a wine cellar or pantry extension
Upstairs, five additional bedrooms and 4.5 baths include three en-suite suites, a Jack-and-Jill pair, and an expansive primary retreat with showroom closet, spa bath, and unobstructed vistas.
Outdoor living is the showpiece: a newly renovated pool & hottub, built-in barbecue station, and a versatile pool house which can be used for as a gym, yoga studio, or private office. A four-car garage with fresh epoxy flooring and a dedicated storage room completes the package.
Minutes from top-rated La Canada schools and NASA/JPL, and a short drive to Huntington Memorial Hospital, Kaiser Permanente, The Walt Disney Co. & Warner Bros. Discovery. This estate combines luxury, privacy, and expansive living. Offered for long-term lease; contact us to arrange a private tour.
House for rent
$20,000/mo
540 Haverstock Rd, La Canada Flintridge, CA 91011
7beds
6,979sqft
Price may not include required fees and charges.
Singlefamily
Available now
Cats, small dogs OK
Central air
Gas dryer hookup laundry
4 Attached garage spaces parking
Central, fireplace
What's special
Wine cellarFour-car garageVersatile pool houseMountain viewsGourmet kitchenSan gabriel mountain vistasEn-suite suites
- 59 days
- on Zillow |
- -- |
- -- |
Travel times
Get serious about saving for a home
Consider a first-time homebuyer savings account designed to grow your down payment with up to a 6% match & 4.15% APY.
Facts & features
Interior
Bedrooms & bathrooms
- Bedrooms: 7
- Bathrooms: 6
- Full bathrooms: 6
Rooms
- Room types: Dining Room, Family Room, Office
Heating
- Central, Fireplace
Cooling
- Central Air
Appliances
- Included: Dishwasher, Double Oven, Microwave, Oven, Range, Refrigerator, Stove
- Laundry: Gas Dryer Hookup, Hookups, Inside, Washer Hookup
Features
- Balcony, Bedroom on Main Level, High Ceilings, Jack and Jill Bath, Primary Suite, Recessed Lighting, Separate/Formal Dining Room, Walk-In Closet(s), Wet Bar
- Has basement: Yes
- Has fireplace: Yes
Interior area
- Total interior livable area: 6,979 sqft
Property
Parking
- Total spaces: 4
- Parking features: Attached, Carport, Covered
- Has attached garage: Yes
- Has carport: Yes
- Details: Contact manager
Features
- Stories: 2
- Exterior features: 0-1 Unit/Acre, Above Ground, Attached Carport, Balcony, Barbecue, Basement, Bathroom, Bedroom, Bedroom on Main Level, Carbon Monoxide Detector(s), Family Room, Gardener included in rent, Gas Dryer Hookup, Great Room, Heating system: Central, High Ceilings, In Ground, Inside, Jack and Jill Bath, Kitchen, Living Room, Lot Features: 0-1 Unit/Acre, Pebble, Pool included in rent, Prewired, Primary Bathroom, Primary Bedroom, Primary Suite, Private, Recessed Lighting, Security Gate, Security System, Separate/Formal Dining Room, Smoke Detector(s), Suburban, View Type: City Lights, View Type: Hills, View Type: Panoramic, Walk-In Closet(s), Washer Hookup, Wet Bar
- Has private pool: Yes
- Has spa: Yes
- Spa features: Hottub Spa
- Has view: Yes
- View description: City View
Details
- Parcel number: 5822017012
Construction
Type & style
- Home type: SingleFamily
- Property subtype: SingleFamily
Materials
- Roof: Tile
Condition
- Year built: 1972
Community & HOA
HOA
- Amenities included: Pool
Location
- Region: La Canada Flintridge
Financial & listing details
- Lease term: 12 Months
Price history
| Date | Event | Price |
|---|---|---|
| 5/27/2025 | Price change | $20,000-13%$3/sqft |
Source: CRMLS #CV25102685 | ||
| 5/9/2025 | Listed for rent | $23,000+131.2%$3/sqft |
Source: CRMLS #CV25102685 | ||
| 12/24/2020 | Listing removed | -- |
Source: | ||
| 10/10/2020 | Listed for rent | $9,950$1/sqft |
Source: Kobeissi Properties #P1-1757 | ||
| 1/5/2020 | Listing removed | $9,950$1/sqft |
Source: artisan square llc | ||
![[object Object]](https://photos.zillowstatic.com/fp/3939dc1276b0e69ff65b7b3dce185480-p_i.jpg)
