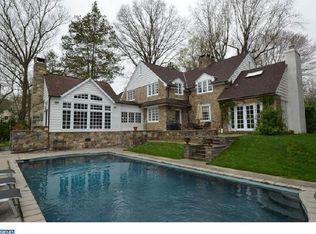Welcome home. Fabulous French traditional home offering great living and entertaining space. This lovely home features 4 bedrooms, 3 1/2 baths and sits on lush 3/4 acre grounds. Entry leads to very spacious bright living room with gas fireplace. Formal dining room with sliding glass doors to rear patio offering indoor and outdoor entertaining. Large eat-in-kitchen, tastefully finished with island and space enough for a full table. First floor laundry is located next to kitchen and then lets out to oversized 3 car garage. Kitchen opens to charming family room with sliders to patio, gas fireplace to enjoy on cold days and high ceilings. The upper floor includes the master suite and 3 additional spacious bedrooms. The master bath has been updated. The guest bedroom includes a private bath and the second and third bedrooms share a hall bath with double sinks. The lower level is partially finished with great storage space. Included are 3 1/2 attached garage spaces. The garage addition provides comfortable, insulated and well lit work space that can accommodate use of power tools with a multitude of outlets and has a dedicated 20 amp outlet for heavy compressors, lift, etc. All 3 garage doors were replaced, are insulated and have quiet belt-driven openers, with remotes. The flat rear yard is fenced in and offers great space for play and pets. Behind the fenced in area in the rear, sits a bench which overlooks a small attractive pond offering peace and serenity. The front of the house includes a small, cozy patio overlooking the front yard and driveway area. The current owner has enjoyed the house for over 18 years and during that time has replaced all the windows, installed a battery back up for the basement sump pump and much more. Many reasons the existing owners enjoyed living at the house was the flow and layout of the home which was perfect for entertaining as well as sharing meals around the kitchen table which sits next to a bay window offering more light. The family room makes one feel very close to nature with the large window overlooking the patio and rear yard. Friendliness abounds in this community where residents walk, jog or walk their dogs. Harriton Farm behind the house has fun seasonal events that brings the community together from apple tasting to father's day ice cream socials. This home will bring many family memories that will last a lifetime. 2021-07-08
This property is off market, which means it's not currently listed for sale or rent on Zillow. This may be different from what's available on other websites or public sources.
