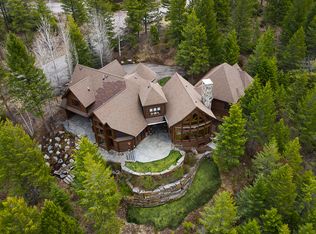Closed
Price Unknown
540 Grouse Ridge Dr, Whitefish, MT 59937
4beds
4,401sqft
Single Family Residence
Built in 2021
2.09 Acres Lot
$3,691,800 Zestimate®
$--/sqft
$7,575 Estimated rent
Home value
$3,691,800
$3.21M - $4.25M
$7,575/mo
Zestimate® history
Loading...
Owner options
Explore your selling options
What's special
Nestled atop two acres in the coveted, gated Grouse Mountain Estates, this mountain modern retreat provides incredible valley views and privacy, with the convenience of being 7 minutes from downtown Whitefish and 45 minutes from the recreational wonderland of Glacier National Park. Indulge in your culinary passions in the kitchen, which boasts exotic, hand-picked Patagonia quartzite slabs imported from Brazil, a 60” Thermador professional steam range, two full-size refrigerators/freezers, two dishwashers, two prep sinks, and a “grocery door” to garage. The expansive great room features 13’ ceilings 7-foot 3-sided linear fireplace for chilly evenings, and in the warmer months enjoy a full-wall folding door that can be opened to seamlessly connect the indoor and outdoor living spaces. Retreat to the main floor master, with a top-of-the-line Toto Neorest and heated bathroom floors and laundry in the master closet. On the lower level, you'll discover... a media area/fireplace, a wet bar with Thermador wine storage/beverage coolers, a second laundry area, an en-suite guest bedroom, a sauna, a fitness room with rubber flooring, and a home office. The office has a closet and is counted as a 4th bedroom. Tucked above the garage is another full bedroom/bath. After a day of skiing or hiking, enjoy beautiful views from the Master Spas hot tub off the lower deck. Additional features include automated Lutron blinds, Radio Ra3 home automation, in-ceiling Sonos audio (including upper/lower deck), commercial-grade dog wash & electronic Plexidoor to dog run, whole-home humidifier, reverse osmosis/water filtration system, master suite with heated floors & Toto Neorest, Trex decking, and a massive, heated 1,073 ft garage with epoxy floors. Showings are on weekends only. No showings after August 26, 2024. Call Amy Stevens at 406-249-6496 or your real estate professional.
Zillow last checked: 8 hours ago
Listing updated: September 26, 2024 at 08:11am
Listed by:
Amy Michelle Stevens 406-249-6496,
Revel Real Estate, Inc
Bought with:
Amy Michelle Stevens, RRE-RBS-LIC-31685
Revel Real Estate, Inc
Source: MRMLS,MLS#: 30031476
Facts & features
Interior
Bedrooms & bathrooms
- Bedrooms: 4
- Bathrooms: 5
- Full bathrooms: 1
- 3/4 bathrooms: 3
- 1/2 bathrooms: 1
Heating
- Forced Air, Gas, Radiant Floor
Cooling
- Central Air
Appliances
- Included: Dryer, Dishwasher, Freezer, Disposal, Microwave, Range, Refrigerator, Water Softener, Water Purifier, Washer
- Laundry: Washer Hookup
Features
- Fireplace, Main Level Primary, Open Floorplan, Sauna, Vaulted Ceiling(s), Walk-In Closet(s), Wired for Sound, Wet Bar
- Basement: Full,Finished,Walk-Out Access
- Number of fireplaces: 2
Interior area
- Total interior livable area: 4,401 sqft
- Finished area below ground: 2,000
Property
Parking
- Total spaces: 3
- Parking features: Garage, Garage Door Opener, Heated Garage
- Attached garage spaces: 3
Features
- Levels: Three Or More
- Patio & porch: Covered, Deck, Front Porch, Patio, Balcony
- Exterior features: Balcony, Breezeway, Dog Run, Fire Pit, Hot Tub/Spa, Rain Gutters
- Has spa: Yes
- Spa features: Hot Tub
- Fencing: Back Yard,Other,Wire
- Has view: Yes
- View description: Mountain(s), Residential, Trees/Woods
Lot
- Size: 2.09 Acres
- Features: Corners Marked, Front Yard, Landscaped, Sprinklers In Ground, Views
- Topography: Varied
Details
- Parcel number: 07429235309010000
- Zoning description: WLR
- Special conditions: Standard
- Other equipment: List Available
Construction
Type & style
- Home type: SingleFamily
- Architectural style: Modern
- Property subtype: Single Family Residence
Materials
- Wood Siding, Wood Frame
- Foundation: Poured
- Roof: Asphalt,Metal
Condition
- See Remarks
- New construction: No
- Year built: 2021
Details
- Builder name: Finmark Construction
Utilities & green energy
- Sewer: Public Sewer
- Water: Public
- Utilities for property: Electricity Available, Natural Gas Available, High Speed Internet Available
Community & neighborhood
Security
- Security features: Security System Owned, Smoke Detector(s), See Remarks, Security System
Community
- Community features: Gated
Location
- Region: Whitefish
- Subdivision: Grouse Mountain Estates
HOA & financial
HOA
- Has HOA: Yes
- HOA fee: $2,000 annually
- Amenities included: Gated
- Services included: Common Area Maintenance, Snow Removal
- Association name: The Estates Homeowners Assoc (Grouse Mt)
Other
Other facts
- Listing agreement: Exclusive Agency
- Listing terms: Cash,Conventional
- Road surface type: Asphalt
Price history
| Date | Event | Price |
|---|---|---|
| 9/26/2024 | Sold | -- |
Source: | ||
| 8/14/2024 | Price change | $3,749,000-3.8%$852/sqft |
Source: | ||
| 7/31/2024 | Listed for sale | $3,899,000$886/sqft |
Source: | ||
| 7/10/2024 | Listing removed | -- |
Source: | ||
| 7/8/2024 | Price change | $3,899,000+5.4%$886/sqft |
Source: | ||
Public tax history
| Year | Property taxes | Tax assessment |
|---|---|---|
| 2024 | $9,843 +7.6% | $1,876,900 |
| 2023 | $9,144 +8.6% | $1,876,900 +58.6% |
| 2022 | $8,423 +363.9% | $1,183,700 +363.9% |
Find assessor info on the county website
Neighborhood: 59937
Nearby schools
GreatSchools rating
- 7/10Whitefish Middle 5-8Grades: 5-8Distance: 1.8 mi
- 8/10Whitefish High SchoolGrades: 9-12Distance: 2 mi
- 8/10L A Muldown SchoolGrades: PK-4Distance: 2.2 mi
Schools provided by the listing agent
- District: District No. 44
Source: MRMLS. This data may not be complete. We recommend contacting the local school district to confirm school assignments for this home.
