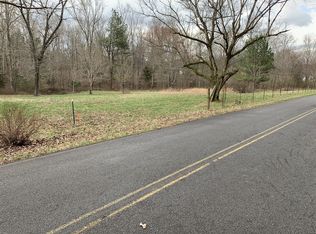Closed
$362,000
540 Grindstone Hollow Rd, Dickson, TN 37055
3beds
1,815sqft
Single Family Residence, Residential
Built in 1935
1.87 Acres Lot
$369,600 Zestimate®
$199/sqft
$2,350 Estimated rent
Home value
$369,600
$292,000 - $466,000
$2,350/mo
Zestimate® history
Loading...
Owner options
Explore your selling options
What's special
Welcome to your dream home! Nestled on 1.87 acres of beautifully manicured land. This charming, fully updated farmhouse combines rustic elegance with modern comforts. 3 Bedrooms, 2 full bathrooms and an additional half bath. This home is great for entertaining guests. Step inside to find a cozy country kitchen featuring stainless appliances and unique barnwood accent walls that add warmth and character. The open concept living and dining area is perfect for gatherings, with its eye-catching wooden walls that bring nature's beauty indoors. The oversized primary bedroom offers ample space for relaxation and the upgraded primary bathroom is a true retreat. The extra-large utility room/closet provides added convenience and storage. Enjoy peaceful mornings or evenings on the rocking chair front porch where you can watch the abundance of local wildlife. The fully fenced in backyard is perfect for pets to play safely while you enjoy the tranquility of quiet country living. Conveniently located close to downtown Dickson and only 5 minutes to I-40. Outside a huge cedar-siding lofted barn awaits! Equipped with electric and water. The newly renovated space is perfect for a workshop or an awesome entertaining area. Rest easy knowing that this home has been completely updated with New Electric, Plumbing, HVAC, Whole Home Dehumidifier, Water Heater, Shingled Roof and French Drains as of 2022, ensuring peace of mind for years to come. Schedule your showing today and make this dream farmhouse yours! Be Aware That Home May Be Under Audio and/or Video Surveillance At All Times
Zillow last checked: 8 hours ago
Listing updated: June 24, 2025 at 07:14am
Listing Provided by:
Michelle Smith 615-218-6300,
Benchmark Realty, LLC
Bought with:
Georgeo Gordon, 374198
The Ashton Real Estate Group of RE/MAX Advantage
Source: RealTracs MLS as distributed by MLS GRID,MLS#: 2887437
Facts & features
Interior
Bedrooms & bathrooms
- Bedrooms: 3
- Bathrooms: 3
- Full bathrooms: 2
- 1/2 bathrooms: 1
- Main level bedrooms: 3
Bedroom 1
- Area: 323 Square Feet
- Dimensions: 19x17
Bedroom 2
- Area: 99 Square Feet
- Dimensions: 11x9
Bedroom 3
- Area: 297 Square Feet
- Dimensions: 27x11
Dining room
- Features: Separate
- Level: Separate
- Area: 150 Square Feet
- Dimensions: 15x10
Kitchen
- Area: 126 Square Feet
- Dimensions: 18x7
Living room
- Area: 225 Square Feet
- Dimensions: 15x15
Heating
- Central, Heat Pump
Cooling
- Central Air, Electric
Appliances
- Included: Electric Oven, Electric Range, Dishwasher, Microwave, Refrigerator, Stainless Steel Appliance(s)
- Laundry: Electric Dryer Hookup, Washer Hookup
Features
- Ceiling Fan(s), Redecorated, Walk-In Closet(s), High Speed Internet
- Flooring: Wood, Laminate, Vinyl
- Basement: Crawl Space
- Has fireplace: No
Interior area
- Total structure area: 1,815
- Total interior livable area: 1,815 sqft
- Finished area above ground: 1,815
Property
Features
- Levels: One
- Stories: 2
- Patio & porch: Porch, Covered
- Fencing: Back Yard
Lot
- Size: 1.87 Acres
Details
- Additional structures: Storage Building
- Parcel number: 126 02000 000
- Special conditions: Standard
Construction
Type & style
- Home type: SingleFamily
- Property subtype: Single Family Residence, Residential
Materials
- Vinyl Siding
- Roof: Shingle
Condition
- New construction: No
- Year built: 1935
Utilities & green energy
- Sewer: Septic Tank
- Water: Public
- Utilities for property: Electricity Available, Water Available, Cable Connected
Community & neighborhood
Location
- Region: Dickson
- Subdivision: None
Price history
| Date | Event | Price |
|---|---|---|
| 6/23/2025 | Sold | $362,000-3.4%$199/sqft |
Source: | ||
| 5/19/2025 | Contingent | $374,900$207/sqft |
Source: | ||
| 5/17/2025 | Listed for sale | $374,900-1.3%$207/sqft |
Source: | ||
| 5/2/2025 | Listing removed | $379,900$209/sqft |
Source: | ||
| 4/23/2025 | Price change | $379,900-1.3%$209/sqft |
Source: | ||
Public tax history
| Year | Property taxes | Tax assessment |
|---|---|---|
| 2025 | $875 | $51,800 |
| 2024 | $875 +14.4% | $51,800 +59% |
| 2023 | $766 | $32,575 |
Find assessor info on the county website
Neighborhood: 37055
Nearby schools
GreatSchools rating
- 9/10Centennial Elementary SchoolGrades: PK-5Distance: 6.5 mi
- 6/10Dickson Middle SchoolGrades: 6-8Distance: 7 mi
- 5/10Dickson County High SchoolGrades: 9-12Distance: 7.6 mi
Schools provided by the listing agent
- Elementary: Centennial Elementary
- Middle: Dickson Middle School
- High: Dickson County High School
Source: RealTracs MLS as distributed by MLS GRID. This data may not be complete. We recommend contacting the local school district to confirm school assignments for this home.
Get a cash offer in 3 minutes
Find out how much your home could sell for in as little as 3 minutes with a no-obligation cash offer.
Estimated market value$369,600
Get a cash offer in 3 minutes
Find out how much your home could sell for in as little as 3 minutes with a no-obligation cash offer.
Estimated market value
$369,600
