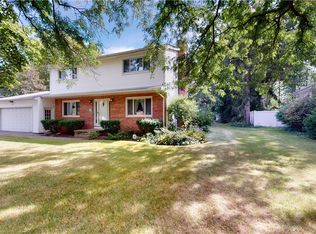Quality construction & attention to detail found throughout this 4 bed 2.5 bath home. Welcoming foyer with tile flooring and newly built stairs w/railing. Kitchen features tile backsplash, breakfast bar, siltstone countertops, maple cabinets, under-counter lighting, pantry, tile flooring, SS appliances, dishwasher, eat-in area and Andersen windows. Living rm w/hardwood floors, recessed lighting, pocket dr, and sliding dr leading to the year-round sunroom (AC unit included) overlooking private grounds. Large family rm has a gas fireplace, wet bar and renovated half bath w/custom vanity & tile flooring. 2nd floor has been updated with all new custom doors, trim & refinished hardwood floors. Master suite w/barn doors, Andersen windows, hardwood flooring, recessed lighting, 3 closets. Master bath features vanity with double sink and quartz countertop, tile shower, tile flooring & wainscotting. Updates: Stairs, railing, 1/2 bath, master bath, doors & trim '20. Sump '19. Refinished HWF 2nd floor '18. Chimney rebuilt '15. This is one that will not disappoint!
This property is off market, which means it's not currently listed for sale or rent on Zillow. This may be different from what's available on other websites or public sources.
