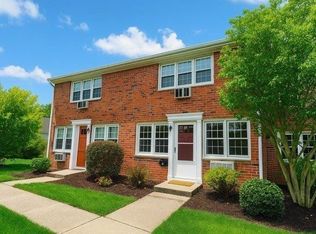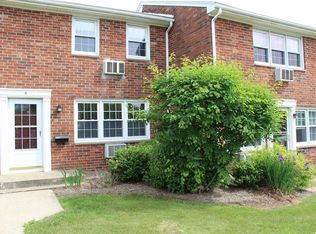AFFORDABLE AND ADORABLE GARDEN STYLE CONDO! This one level unit features a fully applianced in stainless steel kitchen with plenty of storage; Open floor plan with spacious living and dining areas; Master bedroom with double wide closet(and custom built ins); Full tastefully remodeled bathroom with bead board accents; Fresh light bamboo flooring just about everywhere; In unit laundry; New A/C wall unit; secure personal storage is available in the basement Association upgrades include newer hot water tank and architectural shingled roof; Additional perks include: Meticulously maintained grounds, community in-ground swimming pool and onsite management. Per Sellers Request showings open house 11:30-1:00 Sat. 9/5
This property is off market, which means it's not currently listed for sale or rent on Zillow. This may be different from what's available on other websites or public sources.

