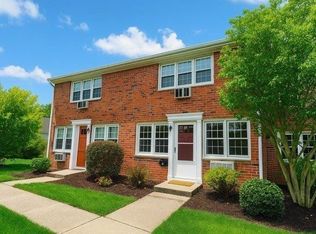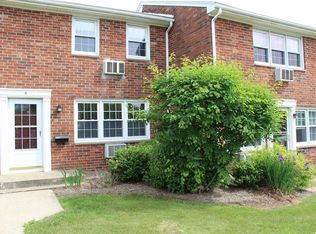Wow! This Townhouse Unit has it all! New windows, updated electrical, beautiful flooring, remodeled kitchen with newer cabinets, counters and appliances! Turn the key and move right in! Nothing for you to do but to enjoy the ease of Condo living. Great open floor plan with large living room open to dining room. Plenty of closet and storage space. The second floor offers 2 large bedrooms with generous closet space in each room and wall to wall carpeting. Finished room in the basement plus laundry/storage area. Complex has an inground swimming pool for summer enjoyment. Why pay rent when you can own!
This property is off market, which means it's not currently listed for sale or rent on Zillow. This may be different from what's available on other websites or public sources.

