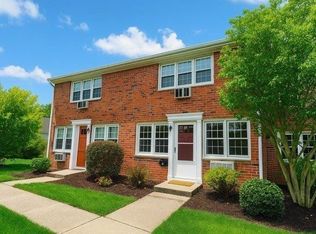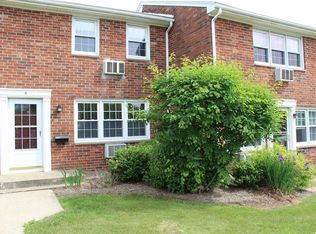Come see this COMPLETELY RENOVATED and GORGEOUS Condo in South Hadley! Seller spared no expense when he upgraded this condo and the workmanship speaks for itself!! Modern color throughout. Crown molding downstairs, Brand New Stainless Steel Appliances. Carrara Marble Backsplash. Beautiful porcelain kitchen and bathroom tiles. Gleaming Hardwood floors in living room and both up stairs bedrooms. This home has a full private basement with washer and dryer hookups. Low Condo fee @$199. Condo fee covers Water, Sewer, Master Ins, SWIMMING POOL, Exterior maintenance, Road Maintenance, Landscaping, snow and trash removal. Almost everything in this condo is new. IT's A MUST SEE! Plenty of storage and closets. Conveniently located on Granby road (Rt 202) near Shopping and area amenities. Condo is VA Approved. Conv 3.5% Condo not in FHA program due to rental percentage Cats allowed. Very Small dogs a possibility must verify with Association
This property is off market, which means it's not currently listed for sale or rent on Zillow. This may be different from what's available on other websites or public sources.

