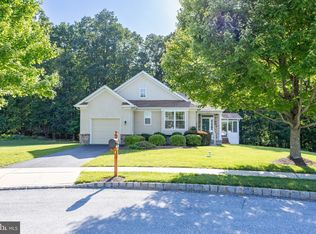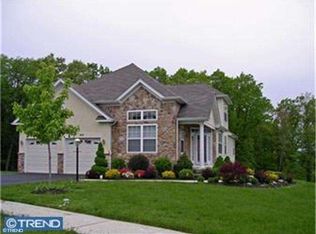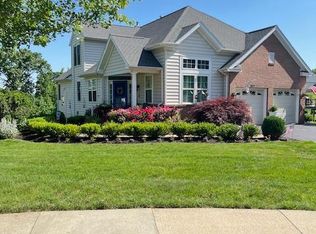Sold for $450,000
$450,000
540 Gilmer Rd, Coatesville, PA 19320
2beds
2baths
1,626sqft
SingleFamily
Built in 2003
0.56 Acres Lot
$453,400 Zestimate®
$277/sqft
$2,507 Estimated rent
Home value
$453,400
$431,000 - $481,000
$2,507/mo
Zestimate® history
Loading...
Owner options
Explore your selling options
What's special
LIVE LIFE ON VACATION...in Hillview, Chester County's premier active adult community with its 5 unique amenity buildings including a state-of-the art fitness center/gym with indoor & outdoor pools; rustic cabin with a picnic grove; arts and crafts Cottage; Clubhouse, and the Lodge/Library/computer center. You'll be amazed by all the activities, wonderful caring neighbors & easy access to everything. This is the cozy single home you've been waiting for...absolutely adorable with exterior stone accents & an awesome large private lot in the middle of a cul-de-sac backing to woods. LOVELY VIEWS FROM EVERY WINDOW IN EVERY SEASON! True one-story living with everything you need on the main level with the added bonus of a large full basement. The covered front porch leads to a foyer with a large coat closet. Then you enter the inviting "great room" consisting of a living/dining room combination with cathedral ceiling, gas fireplace & Berber carpet. You'll love the large kitchen with its spacious sun-filled breakfast area that overlooks the front yard. The kitchen prep area is large, efficient & bright (with 7 recessed lights)and offers abundant cabinetry & plenty of room for an island of your choosing--the owners had a movable island. The cozy back room overlooking the yard & woods is currently used as a TV room/den but would also make a wonderful office, serene reading room, exercise room...you decide. The lovely sunroom addition has 3 walls of glass with lovely views. Both bedrooms are wonderfully located in the back of the house with windows that look onto the back yard & woods. The main bedroom has a cathedral ceiling, & a dramatic architectural triple window, a large walk-in closet that also serves as the bath linen closet. The adjoining bath, though not huge, is well configured allowing for a double-bowl vanity & a half wall that separates the john, shower unit & "linen closet" from the vanity area. The easy-clean shower unit has 2 seats & sliding glass doors. The 2nd bedroom has an oversized closet (walk-in) and plenty of space for a full bedroom suite and your favorite artwork. Both bedrooms and the TV room/den have ceiling fans. If you are overwhelmed with downsizing, no worries here. The basement is large enough to store the items you can't part with until you decide you can. Come see what fun you are missing by not living On the Hill! Please note: The square footage shown on Public Records does not include the sunroom(approx. 182 sq. ft)
Facts & features
Interior
Bedrooms & bathrooms
- Bedrooms: 2
- Bathrooms: 2
Heating
- Forced air
Cooling
- Central
Features
- Has fireplace: Yes
Interior area
- Total interior livable area: 1,626 sqft
Property
Parking
- Parking features: Garage - Attached
Features
- Exterior features: Stucco
Lot
- Size: 0.56 Acres
Details
- Parcel number: 380301210000
Construction
Type & style
- Home type: SingleFamily
- Architectural style: Conventional
Condition
- Year built: 2003
Community & neighborhood
Location
- Region: Coatesville
HOA & financial
HOA
- Has HOA: Yes
- HOA fee: $225 monthly
Price history
| Date | Event | Price |
|---|---|---|
| 8/18/2025 | Sold | $450,000+62.7%$277/sqft |
Source: Public Record Report a problem | ||
| 5/25/2017 | Sold | $276,500-2.3%$170/sqft |
Source: Public Record Report a problem | ||
| 3/6/2017 | Pending sale | $283,000$174/sqft |
Source: Keller Williams - Exton #6861590 Report a problem | ||
| 1/27/2017 | Price change | $283,000-2.4%$174/sqft |
Source: Keller Williams - Exton #6861590 Report a problem | ||
| 10/5/2016 | Listed for sale | $290,000+8.6%$178/sqft |
Source: Keller Williams - Exton #6861590 Report a problem | ||
Public tax history
| Year | Property taxes | Tax assessment |
|---|---|---|
| 2025 | $7,051 +2.1% | $132,960 |
| 2024 | $6,903 +3.5% | $132,960 |
| 2023 | $6,671 +1.2% | $132,960 |
Find assessor info on the county website
Neighborhood: 19320
Nearby schools
GreatSchools rating
- 6/10Scott Middle SchoolGrades: 6Distance: 0.9 mi
- 3/10Coatesville Area Senior High SchoolGrades: 10-12Distance: 1.3 mi
- 4/10Coatesville Intermediate High SchoolGrades: 8-9Distance: 1.2 mi

Get pre-qualified for a loan
At Zillow Home Loans, we can pre-qualify you in as little as 5 minutes with no impact to your credit score.An equal housing lender. NMLS #10287.


