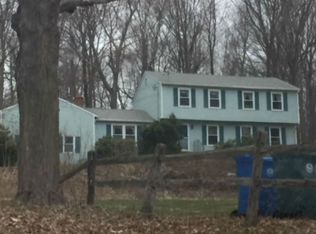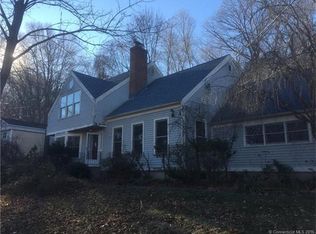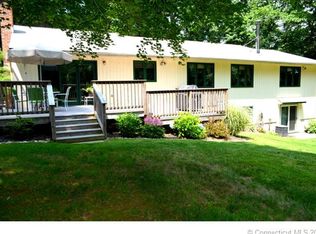Check out this One Owner impressive Contemporary Style home in Westwoods area. Architecturally designed and Updated quality constructed CONTEMPORARY COLONIAL with open floor plan sun filled modern interior. 4 Bedrooms. 3.1 Baths. LOTS of natural light with windows and Skylights to southern exposure. Hardwood floors throughout. Approx. 800 Finished, Heated sq ft in Walkout lower level w/Half Bath: This space can be used as an additional Den, Recreation Room, Playroom, Office. The main level has a massive Family Room w/Cathedral Ceiling, brick Fireplace with propane gas insert; a great area for entertaining. Eat-in KITCHEN with Breakfast Nook is updated with porcelain tile floor, Quartz counters and newer Stainless Steel Appliances. First Floor has a Bedroom and beautiful Full Bathroom. Upper level has three bedrooms and beautifully Updated Full Bathrooms. Master Bath has a Separate Shower and a modern free-standing bathtub to relax in after a long day! Boiler,Hot Water Heater and Well Pump replaced 2015, Newer Driveway. Energy efficient LED lighting. Efficient newer Split air/heat Ductless Units. 4 -Zoned Heat. Conveniently located to Merritt parkway, I-91, Quinnipiac and Yale Universities and Downtown New Haven. Owner/Agent.
This property is off market, which means it's not currently listed for sale or rent on Zillow. This may be different from what's available on other websites or public sources.



