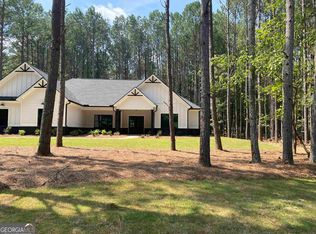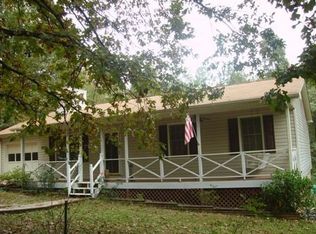Closed
$415,000
540 Fields Rd, McDonough, GA 30253
4beds
2,294sqft
Single Family Residence
Built in 2002
1.27 Acres Lot
$404,200 Zestimate®
$181/sqft
$2,232 Estimated rent
Home value
$404,200
$380,000 - $428,000
$2,232/mo
Zestimate® history
Loading...
Owner options
Explore your selling options
What's special
Gorgeous 4 Bedroom Home on Corner Lot with 1.27 Acres. Spacious covered front and back porches to enjoy the scenic views. The home has a nice open floor plan with beautiful hardwood floors and wood interior doors. New carpet has just been installed in three of four bedrooms, including the large bonus room-bedroom with a 1/2 bath. The front bedroom with oak hardwood flooring could be used as a stunning home office with its elegant French doors. The spacious family room with hardwood floors and vaulted ceiling boasts of openness and charm with its cozy fireplace and gas logs or wood if you prefer. The kitchen has gorgeous oak cabinets with space galore, an island with cabinet space and sink and hardwood floors. The luxurious master suite has new carpet, a large walk-in closet, and trey ceiling. The master bath has double vanities, separate shower, soothing jetted tub, and tile flooring. The property is beautiful, well-appointed, and has a picnic and garden area and nice Green House. This home is a must see. Please call today to schedule a showing!
Zillow last checked: 8 hours ago
Listing updated: August 11, 2025 at 06:08am
Listed by:
Randy Couey 678-414-8617,
Marketing Georgia Realty LLC
Bought with:
Randy Couey, 202185
Marketing Georgia Realty LLC
Source: GAMLS,MLS#: 10252595
Facts & features
Interior
Bedrooms & bathrooms
- Bedrooms: 4
- Bathrooms: 2
- Full bathrooms: 2
- Main level bathrooms: 2
- Main level bedrooms: 3
Dining room
- Features: Separate Room
Heating
- Natural Gas, Central, Dual
Cooling
- Ceiling Fan(s), Central Air, Heat Pump
Appliances
- Included: Electric Water Heater, Dryer, Dishwasher, Ice Maker, Microwave, Oven/Range (Combo), Refrigerator
- Laundry: Laundry Closet, Common Area
Features
- Tray Ceiling(s), Vaulted Ceiling(s), High Ceilings, Double Vanity, Soaking Tub, Separate Shower, Walk-In Closet(s), Master On Main Level, Split Bedroom Plan
- Flooring: Hardwood, Tile, Carpet
- Basement: Crawl Space,Dirt Floor
- Number of fireplaces: 1
- Fireplace features: Family Room, Factory Built, Gas Log
Interior area
- Total structure area: 2,294
- Total interior livable area: 2,294 sqft
- Finished area above ground: 2,294
- Finished area below ground: 0
Property
Parking
- Total spaces: 5
- Parking features: Attached, Garage, Kitchen Level, Parking Pad, RV/Boat Parking
- Has attached garage: Yes
- Has uncovered spaces: Yes
Features
- Levels: One
- Stories: 1
- Patio & porch: Porch
- Exterior features: Garden
- Has spa: Yes
- Spa features: Bath
- Has view: Yes
- View description: Seasonal View
Lot
- Size: 1.27 Acres
- Features: Corner Lot, Level, Sloped
- Residential vegetation: Partially Wooded, Grassed
Details
- Additional structures: Greenhouse
- Parcel number: 05501024000
- Special conditions: Estate Owned
Construction
Type & style
- Home type: SingleFamily
- Architectural style: Traditional
- Property subtype: Single Family Residence
Materials
- Vinyl Siding
- Roof: Composition
Condition
- Resale
- New construction: No
- Year built: 2002
Utilities & green energy
- Electric: 220 Volts
- Sewer: Septic Tank
- Water: Public
- Utilities for property: Underground Utilities, Cable Available, Electricity Available, High Speed Internet, Natural Gas Available, Phone Available, Water Available
Community & neighborhood
Security
- Security features: Smoke Detector(s)
Community
- Community features: None
Location
- Region: Mcdonough
- Subdivision: none
Other
Other facts
- Listing agreement: Exclusive Right To Sell
- Listing terms: Cash,Conventional,FHA,Owner Will Carry,VA Loan
Price history
| Date | Event | Price |
|---|---|---|
| 6/21/2024 | Sold | $415,000+5.1%$181/sqft |
Source: | ||
| 5/17/2024 | Pending sale | $394,900$172/sqft |
Source: | ||
| 2/12/2024 | Listed for sale | $394,900$172/sqft |
Source: | ||
| 2/12/2024 | Listing removed | $394,900$172/sqft |
Source: | ||
| 10/2/2023 | Price change | $394,900-1.3%$172/sqft |
Source: | ||
Public tax history
| Year | Property taxes | Tax assessment |
|---|---|---|
| 2024 | $978 +21.2% | $158,200 -1.3% |
| 2023 | $807 -21.5% | $160,320 +21.3% |
| 2022 | $1,029 +2% | $132,120 +22.4% |
Find assessor info on the county website
Neighborhood: 30253
Nearby schools
GreatSchools rating
- 6/10Mount Carmel Elementary SchoolGrades: PK-5Distance: 2.1 mi
- 4/10Luella Middle SchoolGrades: 6-8Distance: 4.6 mi
- 4/10Luella High SchoolGrades: 9-12Distance: 4.5 mi
Schools provided by the listing agent
- Elementary: Mount Carmel
- Middle: Luella
- High: Luella
Source: GAMLS. This data may not be complete. We recommend contacting the local school district to confirm school assignments for this home.
Get a cash offer in 3 minutes
Find out how much your home could sell for in as little as 3 minutes with a no-obligation cash offer.
Estimated market value$404,200
Get a cash offer in 3 minutes
Find out how much your home could sell for in as little as 3 minutes with a no-obligation cash offer.
Estimated market value
$404,200

