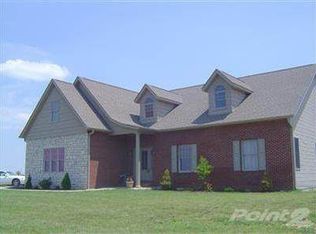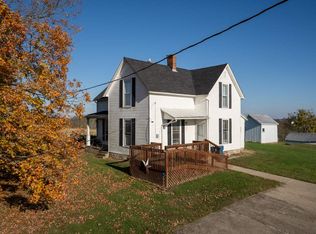4 Bed 3 Full baths & 10 ACRES! This Stunning home in Williamstown is a short walk to the lake. Gorgeous yard is landscaped with numerous trees, shrubs, hydrangeas, Iris, peonies, day lilies just to name a few of the perennials that will come back year after year! LARGE outbuilding aprox 24X40 w/ concrete floors, electric, wood stove, & AC. Previously used for horses, currently used as a woodwork/stained glass workshop with 15x40 lean-to w/ shelving. The land was used for cattle/horses- now a gardeners DREAM w/ Fenced garden area, raised beds, & 400 gal water tank- Orchard w/ apple , cherry, European & Asian pears trees. Fruit patch w/strawberries, blueberries, blackberries, elderberries & Aronia bushes- Garden has hazelnuts, & woods have hickory & walnuts. INSIDE you have wainscoting, crown molding, crystal chandelier, freshly painted doors, window trim & baseboards, & custom stained glass. Granite countertops in kitchen, Amish built oversized cabinets & big island. Washer/Dryer hook ups on both floors. Oak steps to lower level where you will find family room w/ fireplace, 2 zoned heated ceramic tile, Marvin double doors that walkout to patio, large storage area & full bath
This property is off market, which means it's not currently listed for sale or rent on Zillow. This may be different from what's available on other websites or public sources.


