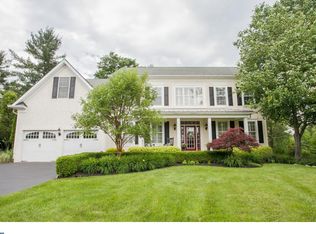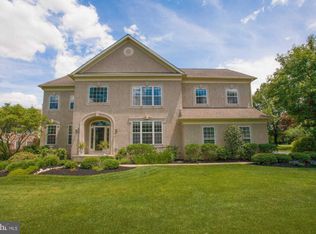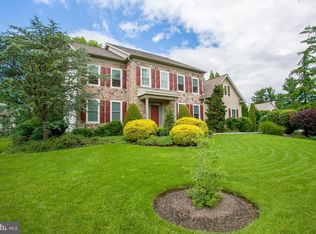Welcome to this beautiful 2-story, Colonial style home with a first-floor master bedroom suite, nestled within Talamore Country Club in the desirable Hatboro-Horsham School District. Located on the 3rd hole fairway, this 4-bedroom, 2.1 bath, 2-car garage home is waiting for you. Driving up to this home you will admire the lovely curb appeal of the brick and siding front, gorgeous professional landscaping, paver walkway, and private setting. You are welcomed by the impressive entry way which shows off a soaring 2-story foyer and large windows that add plenty of light. You will immediately notice the special touches this home offers; hardwood flooring throughout the first floor, custom millwork, wall to wall windows in several rooms, custom built-ins and 9+ ft ceilings. To the right of the entryway is the spacious office/study with two sizable windows. Continue onto the formal 2-story family room, accented by floor to ceiling windows and custom built-ins, great for entertaining and holiday gatherings. Conveniently turn on the gas fireplace, complete with a marble hearth, a remote control and reason to cozy up during the cold winter months. Adjacent to the family room is the large dining room featuring floor to ceiling windows as well. The custom kitchen features a large center island, an abundance of 42in white cabinets, black granite countertops, upgraded appliances and pantry. Enjoy morning coffee in the generously sized breakfast nook with cathedral ceiling and a palladium window that provides plenty of natural light. Off the kitchen is the large wood deck from which you can take in beautiful views of the scenic back yard, the 3rd hole fairway and beyond. This private back yard escape is complete with a nook for grill, a retractable awning and lots of space for entertaining. The luxurious first floor master bedroom features vaulted ceilings, two closets, dressing area and sitting area by a large wall of windows. The adjoining master bath offers a tiled stall shower, dual vanity, jacuzzi style tub and tile flooring. For your convenience the laundry room is on the first level with cabinetry, sink and nearby closet for storage. Also, there is a half bath on the first level. On second floor there are 3 expansive bedrooms, all complete with large closets and a full bathroom with dual vanities. The basement with high ceilings, which is the entire length of the house, is ready for you to finish. Currently there is a complete wood working shop and space for storage. Other amenities include, newer two zoned gas heat/central air, brand new roof (2020) and a newer water heater. Enjoy all of the amenities that Talamore has to offer - a championship golf course - Social Membership included, pool, fitness center, tennis courts, clubhouse, walking trails and much more. 2021-06-07
This property is off market, which means it's not currently listed for sale or rent on Zillow. This may be different from what's available on other websites or public sources.


