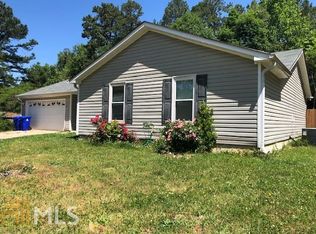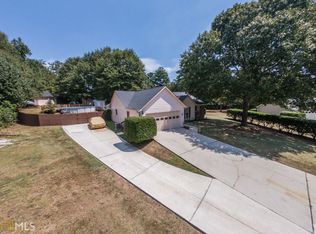Very well kept clean home! So much to offer! All appliances stay including washer, dryer & refrigerator(4 years old)! GAS Stove 4 years old. Hot tub stays! Pool is 3 years old with over sized filter only 6 months old. Pool liner has 20 year warranty. Newer Hurricane pull out windows. Privacy fence installed 04/2016. Roof 2 years old. Newer HVAC. Hot water heater approx. 3 years old. Carpet 18 months old. Alarm system is cell phone activated. Gas grill stays. 2 small sheds stay. Huge master bedroom with walk in closet. Garden tub w/ separate shower. 2 eating areas in kitchen. This home has it ALL!
This property is off market, which means it's not currently listed for sale or rent on Zillow. This may be different from what's available on other websites or public sources.

