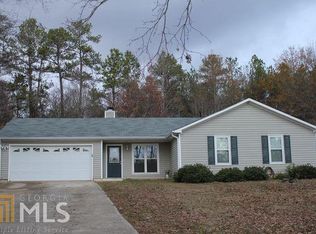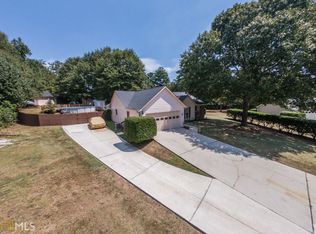Once in a life time opportunity. Ranch with privacy fence, and screened porch, nice floor plan, large master suite. AS IS where is.home is available, CASH ONLY AS IS please. tks. pprox 1,494 sq ' open plan. LOCKBOX SOON, CALL or email Corki before showing PLEASE. VOF required. Thank you. Screened Porch and Privacy Fence too.
This property is off market, which means it's not currently listed for sale or rent on Zillow. This may be different from what's available on other websites or public sources.

