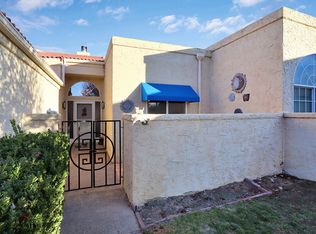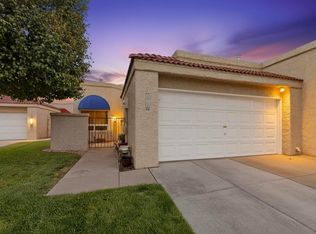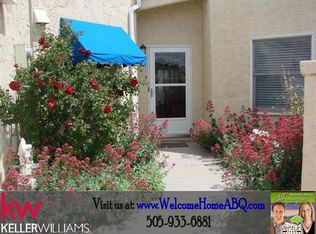Sold on 04/30/24
Price Unknown
540 Eastlake Dr SE, Rio Rancho, NM 87124
2beds
1,755sqft
Townhouse
Built in 1987
3,920.4 Square Feet Lot
$293,200 Zestimate®
$--/sqft
$2,068 Estimated rent
Home value
$293,200
$273,000 - $314,000
$2,068/mo
Zestimate® history
Loading...
Owner options
Explore your selling options
What's special
Welcome to The Islands! RR's 55+ gated community! Close to shopping, restaurants and medical facilities. 540 Eastlake is one of the larger models with a 2-car garage. This original owner nicely updated many aspects of the property. This lovely floorplan is very open and allows for extra space for dining and relaxing. Two sliding floor-to-ceiling doors out to the patio - is an extra featue. Enjoy the mountain views. The owner states that the neighbors are just wonderful. The owner's suite is very large with a soaking tub and walk-in shower. One thing this property has is an extra amount of storage. There are great closets and shelves in every room. Off the dining area is a room for a study, exercise room or a music room. Lots of options! SELLER IS OFFERING A CREDIT! Contact Lee Ann!
Zillow last checked: 8 hours ago
Listing updated: April 30, 2024 at 09:47am
Listed by:
Lee Ann Pautz 505-270-4852,
Keller Williams Realty
Bought with:
Therese C Wing, 42160
Signature Southwest Properties
Source: SWMLS,MLS#: 1054643
Facts & features
Interior
Bedrooms & bathrooms
- Bedrooms: 2
- Bathrooms: 2
- Full bathrooms: 1
- 3/4 bathrooms: 1
Primary bedroom
- Level: Main
- Area: 195
- Dimensions: 15 x 13
Bedroom 2
- Level: Main
- Area: 130
- Dimensions: 10 x 13
Dining room
- Level: Main
- Area: 195
- Dimensions: 13 x 15
Kitchen
- Description: Nook: 8x10
- Level: Main
- Area: 130
- Dimensions: Nook: 8x10
Living room
- Level: Main
- Area: 330
- Dimensions: 22 x 15
Office
- Level: Upper
- Area: 110
- Dimensions: 10 x 11
Heating
- Central, Forced Air
Cooling
- Refrigerated
Appliances
- Included: Built-In Electric Range, Dryer, Dishwasher, Disposal, Microwave, Refrigerator, Washer
- Laundry: Washer Hookup, Electric Dryer Hookup, Gas Dryer Hookup
Features
- Bookcases, Ceiling Fan(s), Cathedral Ceiling(s), Separate/Formal Dining Room, Great Room, Garden Tub/Roman Tub, Home Office, Multiple Living Areas, Main Level Primary, Sitting Area in Master, Skylights, Separate Shower, Walk-In Closet(s)
- Flooring: Carpet
- Windows: Vinyl, Skylight(s)
- Has basement: No
- Number of fireplaces: 1
- Fireplace features: Glass Doors, Gas Log
Interior area
- Total structure area: 1,755
- Total interior livable area: 1,755 sqft
Property
Parking
- Total spaces: 2
- Parking features: Detached, Garage, Garage Door Opener
- Garage spaces: 2
Features
- Levels: One
- Stories: 1
- Patio & porch: Covered, Patio
- Exterior features: Courtyard
- Has view: Yes
Lot
- Size: 3,920 sqft
- Features: Lawn, Landscaped, Planned Unit Development, Trees, Views
Details
- Parcel number: R017432
- Zoning description: R-1
Construction
Type & style
- Home type: Townhouse
- Property subtype: Townhouse
- Attached to another structure: Yes
Materials
- Frame, Stucco
- Roof: Tile
Condition
- Resale
- New construction: No
- Year built: 1987
Utilities & green energy
- Sewer: Public Sewer
- Water: Public
- Utilities for property: Electricity Connected, Natural Gas Connected, Phone Available, Sewer Connected, Water Connected
Green energy
- Energy generation: None
Community & neighborhood
Community
- Community features: Gated
Location
- Region: Rio Rancho
- Subdivision: The Islands
HOA & financial
HOA
- Has HOA: Yes
- HOA fee: $200 monthly
- Services included: Common Areas, Maintenance Grounds, Utilities
- Association name: Hoamco
Other
Other facts
- Listing terms: Cash,Conventional,FHA,VA Loan
- Road surface type: Asphalt
Price history
| Date | Event | Price |
|---|---|---|
| 4/30/2024 | Sold | -- |
Source: | ||
| 3/7/2024 | Pending sale | $299,000$170/sqft |
Source: | ||
| 2/16/2024 | Price change | $299,000-0.3%$170/sqft |
Source: | ||
| 1/18/2024 | Price change | $300,000-3.2%$171/sqft |
Source: | ||
| 12/26/2023 | Listed for sale | $310,000$177/sqft |
Source: | ||
Public tax history
| Year | Property taxes | Tax assessment |
|---|---|---|
| 2025 | $3,200 +83.3% | $91,687 +68.4% |
| 2024 | $1,746 +3% | $54,438 +3% |
| 2023 | $1,695 +2.3% | $52,853 +3% |
Find assessor info on the county website
Neighborhood: 87124
Nearby schools
GreatSchools rating
- 5/10Rio Rancho Elementary SchoolGrades: K-5Distance: 0.7 mi
- 7/10Rio Rancho Middle SchoolGrades: 6-8Distance: 2.5 mi
- 7/10Rio Rancho High SchoolGrades: 9-12Distance: 1.2 mi
Get a cash offer in 3 minutes
Find out how much your home could sell for in as little as 3 minutes with a no-obligation cash offer.
Estimated market value
$293,200
Get a cash offer in 3 minutes
Find out how much your home could sell for in as little as 3 minutes with a no-obligation cash offer.
Estimated market value
$293,200


