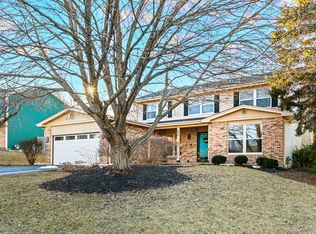Great Value and nearly 2800 square feet! Large home offers many updates throughout, generous rooms sizes and convenient location. Updated eat-in kitchen w/ maple finish cabinets, new Levolor wood blinds on the pretty bay window that overlooks the back yard. Large master en-suite with dramatic vaulted ceiling, new Levolor wood blinds, newer maple double vanity w/ Moen faucets and a spacious 8 x 6 walk in closet. Ceiling fans in all the bedrooms. Enjoy the fireplace in the bright and spacious family room with Anderson sliding door that opens to the 16 x 14 deck. Main level is freshly painted and has new laminate floors throughout. There are newer solid oak 6 panel doors and newer oak trim throughout home. The large finished basement also has a cement crawl for additional storage, utility room and laundry. Beautiful wood Anderson windows throughout (approx 2010). Furnace (approx 2012). Walking distance to elementary school. Close to the quaint downtown area and shopping on Randall Rd
This property is off market, which means it's not currently listed for sale or rent on Zillow. This may be different from what's available on other websites or public sources.

