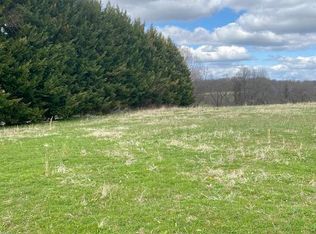This 3 BR/3 Full Bath rancher sits on a level private 2 acre lot. Many updates include ceramic baths with new vanities, updated kitchen with epoxy counters and SS appliances. HW floors and new carpet on the entire 1 st floor. LR/DR combo has vaulted ceiling and corner wood burning fireplace that leads to the private covered deck that's great for watching the sunrises! Lower level is huge with walk out, wood stove that heats the entire house and a new full bath with corner shower. If privacy is what you are looking for this is your new home!! No additional building lots are around the property so the privacy will not change.
This property is off market, which means it's not currently listed for sale or rent on Zillow. This may be different from what's available on other websites or public sources.
