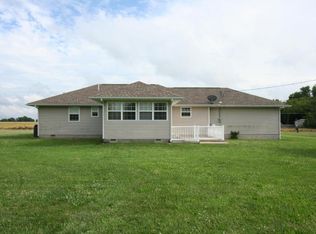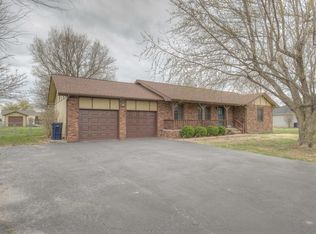Fantastic 3 bedroom 2 bathroom home in Baxter Springs, KS Located a few hundred feet from the golf course. Desirable neighborhood. @ living spaces one including Large family room with tongue and groove wood ceiling and fire place. Semi open from the kitchen to the front living room. Backyard oasis with wonderful landscaping and a fantastic Bermuda grass yard. This is an absolutely great property perfect for anyone looking to upgrade and still a maintainable size for anyone looking for that forever home! Call today to view this property.
This property is off market, which means it's not currently listed for sale or rent on Zillow. This may be different from what's available on other websites or public sources.


