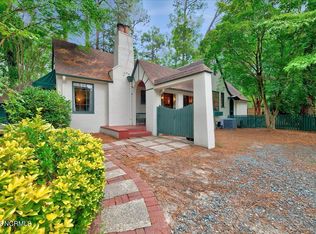Charming 4/3.5 historic home with detached 2 car garage on large wooded lot in downtown Southern Pines. 3,300 sqft of timeless character blended with modern functionality. Highlights include heart pine floors, antique wall telephone, cherub brass front door knocker, glass door knobs, 2 gas fireplaces, formal dining room, gourmet chef's kitchen with JennAir gas range, granite counters, herringbone marble tile backsplash, farm sink, breakfast nook with bay window, large screen porch and oversized deck. Master on Main with study, beautifully updated bathroom with huge tile walk in shower and antique lighted hutch for storage. 2nd Master upstairs with private sunroom, fireplace and full bathroom. Finished basement with pub style bar, copper bar sink, and more! 2-10 Home Warranty, Termite Bond.
This property is off market, which means it's not currently listed for sale or rent on Zillow. This may be different from what's available on other websites or public sources.
