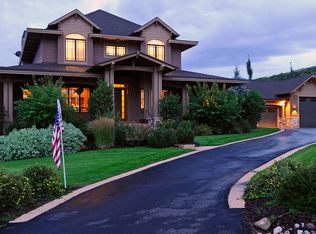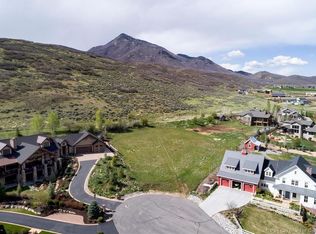Sold
Price Unknown
540 Dutch Ridge Ct, Midway, UT 84049
5beds
6,926sqft
Residential
Built in 2014
0.75 Acres Lot
$3,089,000 Zestimate®
$--/sqft
$7,075 Estimated rent
Home value
$3,089,000
$2.72M - $3.52M
$7,075/mo
Zestimate® history
Loading...
Owner options
Explore your selling options
What's special
One-of-a-kind Mountain Retreat in Dutch Fields. From the moment you step inside, family and friends alike will be captivated by the creativity and thoughtfulness throughout each room and surprising touches that set this home far apart in the Dutch Fields community. The attention to detail and quality of craftsmanship is evident in every aspect of design. You'll discover a wealth of high-end materials and finishes that create a truly unique and inviting atmosphere. The main level offers both the perfect living and entertaining area, it is not only well designed, but is surrounded by breathtaking views. The kitchen is a true masterpiece, featuring top-of-the-line appliances, great workflow, and ample space for culinary exploration with a Butler's pantry attached. Vaulted, floor-to-ceiling windows in the open living area showcase the stunning views, creating an immersive experience that blends indoor and outdoor living and cooking seamlessly. The floor to ceiling stone fireplace is stunning, but also warms the room and provides a cozy place to sit and entertain. The dining room opens to the rear patio with private views of Burgi hill. The stunning primary suite is a haven of relaxation that includes its expansive living area equipped with a warm, gas fireplace, a luxurious bathroom, a his/her closet of dreams waiting to be filled, as well a private office. There is a second office located across the hall with an additional fireplace and a wall of windows that overlook the Heber Valley. The state-of-the-art electronics and Lutron system make working from home a breeze! The lower level is an entertainer's paradise, with the massive theatre area and entertainment bar to provide endless opportunities for relaxation and socialization. The oversized four-car heated garage is a must see. With its' shop, custom cabinetry and toy storage. With its unparalleled attention to detail, luxurious amenities, and excellent craftsmanship, this residence sets the standard for luxury.
Zillow last checked: 8 hours ago
Listing updated: August 27, 2024 at 11:43am
Listed by:
Ginny Tuite 801-201-9004,
BHHS Utah Properties - Heber,
Cynthia A Howard 801-860-0507,
BHHS Utah Properties - SV
Bought with:
Mark Seltenrich, 5474975-SA00
BHHS Utah Properties - SV
Lauren Fielding, 10602778-SA00
BHHS Utah Properties - SV
Source: PCBR,MLS#: 12401460
Facts & features
Interior
Bedrooms & bathrooms
- Bedrooms: 5
- Bathrooms: 7
- Full bathrooms: 4
- 1/2 bathrooms: 3
Heating
- Fireplace(s), Forced Air, Natural Gas
Cooling
- Air Conditioning, Central Air
Appliances
- Included: Dishwasher, Disposal, Double Oven, Freezer, Gas Range, Microwave, Oven, Refrigerator, Washer, Gas Water Heater
- Laundry: Washer Hookup
Features
- Storage, Ceiling Fan(s), High Ceilings, Double Vanity, Granite Counters, Kitchen Island, Open Floorplan, Pantry, Vaulted Ceiling(s), Walk-In Closet(s), Wet Bar, Breakfast Bar, Central Vacuum
- Flooring: Concrete, Carpet, Stone, Tile, Wood
- Number of fireplaces: 3
- Fireplace features: Gas
Interior area
- Total structure area: 6,926
- Total interior livable area: 6,926 sqft
Property
Parking
- Total spaces: 4
- Parking features: Garage Door Opener
- Garage spaces: 4
Features
- Exterior features: Storage, Balcony, Drip Irrigation, Gas Grill, Gas BBQ Stubbed
- Pool features: Association
- Has spa: Yes
- Spa features: Private, Association
- Fencing: Partial
- Has view: Yes
- View description: Creek/Stream, Mountain(s), Trees/Woods, Valley
- Has water view: Yes
- Water view: Creek/Stream
Lot
- Size: 0.75 Acres
- Features: Many Trees, Cul-De-Sac, Gentle Sloping, Native Plants, Secluded
Details
- Parcel number: 0000203486
- Other equipment: Appliances, Audio System, Media System - Prewired, Thermostat - Programmable
Construction
Type & style
- Home type: SingleFamily
- Architectural style: Mountain Contemporary
- Property subtype: Residential
Materials
- Stone, Wood Siding, Brick
- Foundation: Slab, Concrete Perimeter
- Roof: Asphalt
Condition
- New construction: No
- Year built: 2014
Utilities & green energy
- Sewer: Public Sewer
- Water: Irrigation, Public, Secondary Water
- Utilities for property: Cable Available, Electricity Connected, High Speed Internet Available, Natural Gas Connected, Phone Available
Community & neighborhood
Security
- Security features: Security System - Installed, Smoke Alarm
Location
- Region: Midway
- Subdivision: Dutch Fields
HOA & financial
HOA
- Has HOA: Yes
- HOA fee: $350 quarterly
- Amenities included: Tennis Court(s), Clubhouse, Pool, Spa/Hot Tub
- Services included: Amenities
- Association phone: 801-671-5476
Other
Other facts
- Listing terms: Cash,Conventional
- Road surface type: Paved
Price history
Price history is unavailable.
Public tax history
| Year | Property taxes | Tax assessment |
|---|---|---|
| 2024 | $13,251 +22.9% | $1,454,269 +25.6% |
| 2023 | $10,785 -7.1% | $1,157,452 |
| 2022 | $11,606 +2.5% | $1,157,452 +32.6% |
Find assessor info on the county website
Neighborhood: 84049
Nearby schools
GreatSchools rating
- 8/10Midway SchoolGrades: PK-5Distance: 1.8 mi
- 7/10Rocky Mountain Middle SchoolGrades: 6-8Distance: 3.1 mi
- 7/10Wasatch High SchoolGrades: 9-12Distance: 3.8 mi
Sell for more on Zillow
Get a free Zillow Showcase℠ listing and you could sell for .
$3,089,000
2% more+ $61,780
With Zillow Showcase(estimated)
$3,150,780
