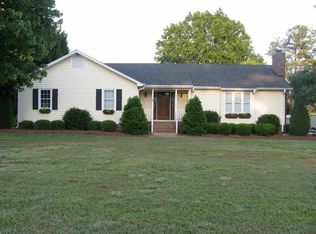*HIGHEST AND BEST* Offer Submission Deadline is Sunday October 18th at 5:00PM for a Seller Response by 9:00PM. Charming curb appeal meets practicality! Follow the stamped pathway and mature landscape beds to the idyllic front porch setting. This property is nestled in the quiet Bellview estates and Concord/Hanna School zones. This three bedroom, three bath home also has a sunroom, formal dining and bonus room! Laminate floors flow from the front door throughout the entire main level living areas and bedrooms. The living room has a gas fireplace, crown molding and open access to the kitchen close by. Functional kitchen with white cabinets, white counter tops, and white appliances. Every lower cabinet has pull out shelves for quick and painless access! Filtered water dispenser located at the sink. Breakfast room overlooks the private, inviting backyard. From the kitchen doorway is a formal dining room with crown molding and solid glass french doors that lead to the ceramic tiled sunroom which also overlooks the beauty of the backyard space. With direct access to the backyard, it would make for an ideal relaxing/entertaining space or a practical play/school/office room! The sunroom also opens a second access route to the master suite with a large walk-in closet featuring built-in shelving. En-suite features double sinks under granite tops, make-up sitting area, ceramic tile flooring and a large walk-in ceramic tiled shower with seating shelf and double shower faucets. Two more bedrooms with more built-in shelving and a full guest bath located down the hall. Linen closet in guest bath, double rack closet in the guest bedroom and under-the-stairs closet adds even more practicality to every day storage needs! The space continues upstairs as a bonus room makes for an additional flex room space! Don't miss the bright natural light coming through the skylight and large shelved closet for even more storage space that could make for a fourth bedroom! Additional third bathroom is also located upstairs separated by the shower/toilet area from the sink vanity. Generous floored attic possibilities! Laundry room is close to the attached side-load single car garage entry and storage closet. Laundry room has several cabinets for storage as well as direct access to the backyard paradise. Fabulous in-ground pool, covered trellis, well maintained vinyl privacy fence, fire pit area and quick access gate to the outbuilding and side yard. The outbuilding has electrical and a loading ramp for lawn mower/yard equipment. Two separate HVAC units keeping the porch and upstairs on their own unit. Porch and upstairs Trane unit replaced July 2020. Pool cover added in 2018 with drain holes. What a property!
This property is off market, which means it's not currently listed for sale or rent on Zillow. This may be different from what's available on other websites or public sources.
