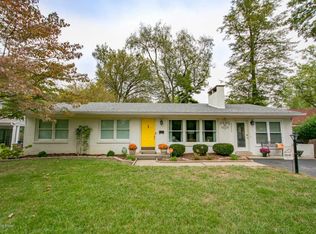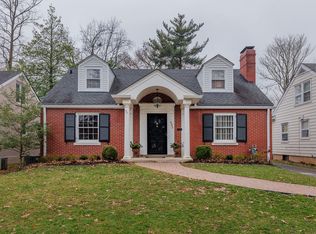Hurry to see this Treasure Chest of a house in the perfect location!!!!! Priced well below current appraisal so Sellers can promptly scoot South! This jewel is in impeccable condition, with the great architectural charms of the '30s (Rookwood tile fireplace surround, beveled glass around the front door, crystal door knobs, beautiful old growth wood floors, solid doors), yet it lives for today with an updated kitchen, all new Architectural Series Pella windows, den and sunporch, large deck, and two car garage. There is also a greenhouse for the gardener. Situated on a large flat corner lot on quiet cul-de-sac, you can walk to Seneca Park, St. Matthews, and nearby schools.
This property is off market, which means it's not currently listed for sale or rent on Zillow. This may be different from what's available on other websites or public sources.

